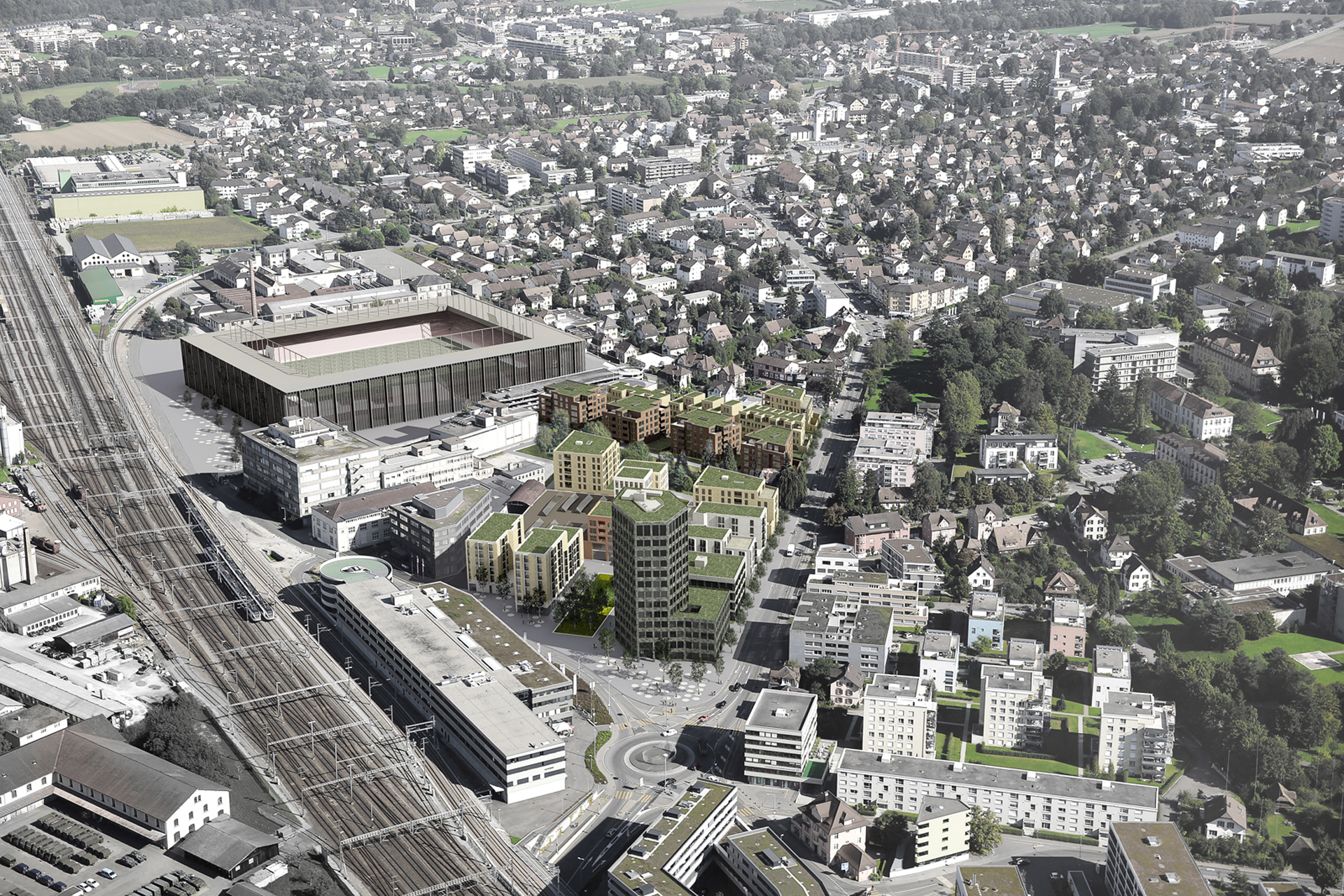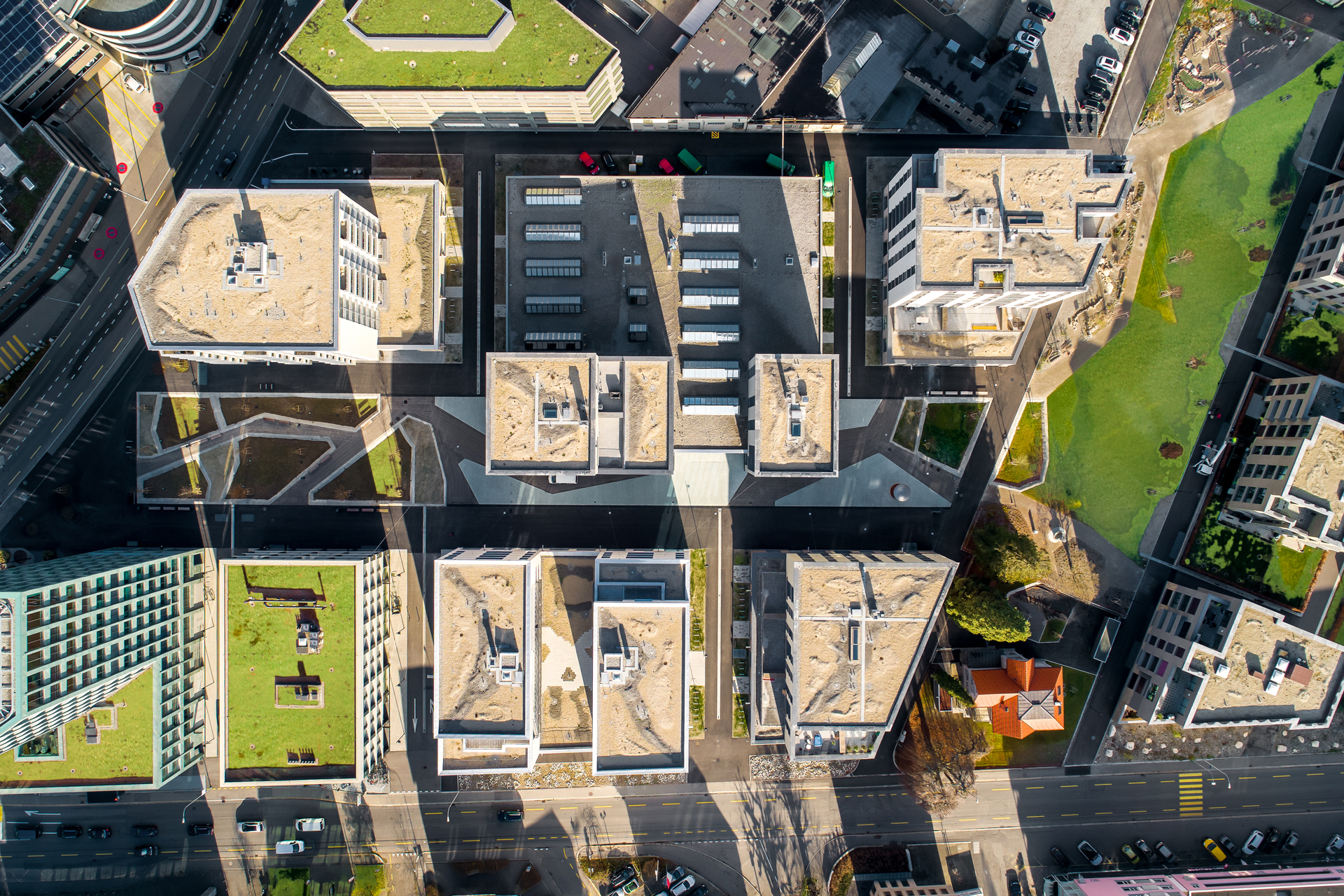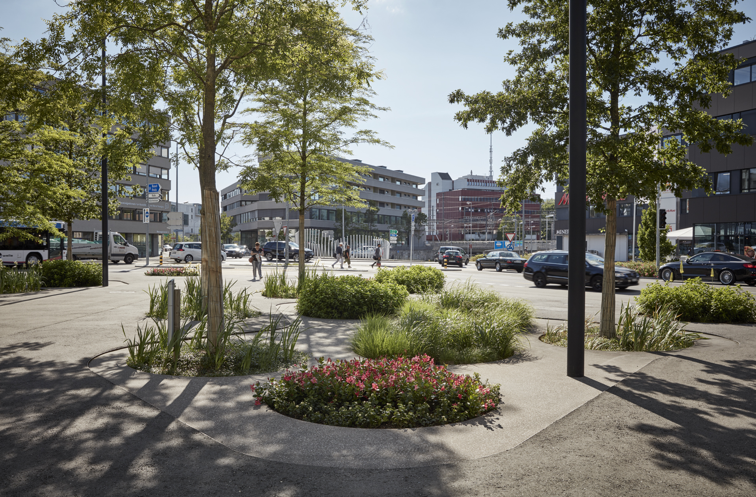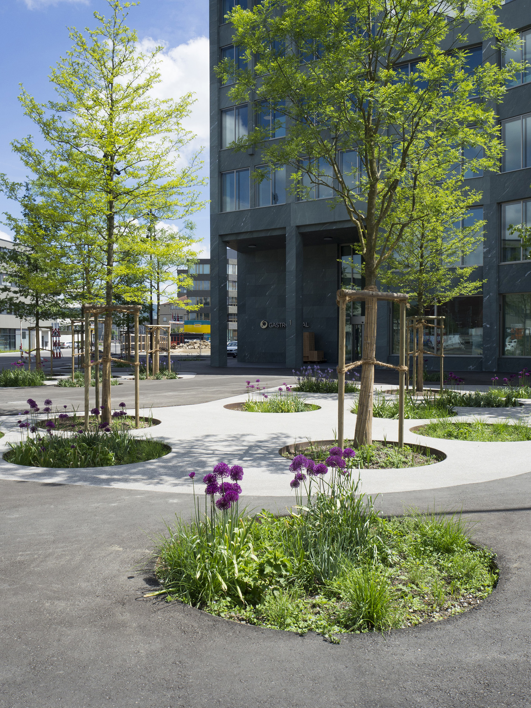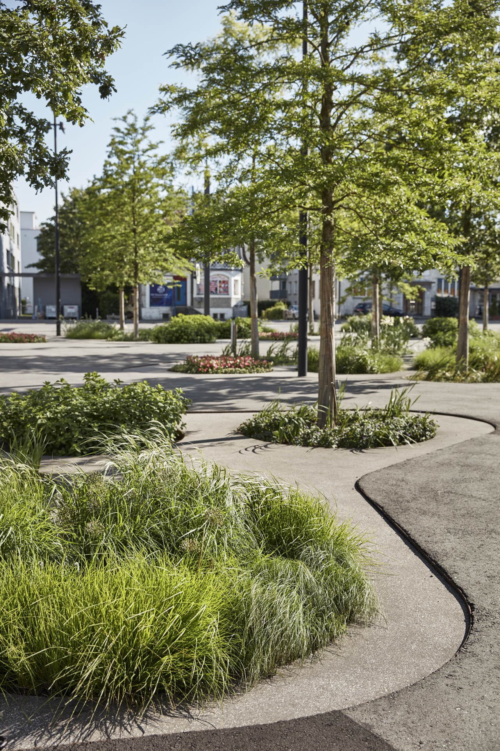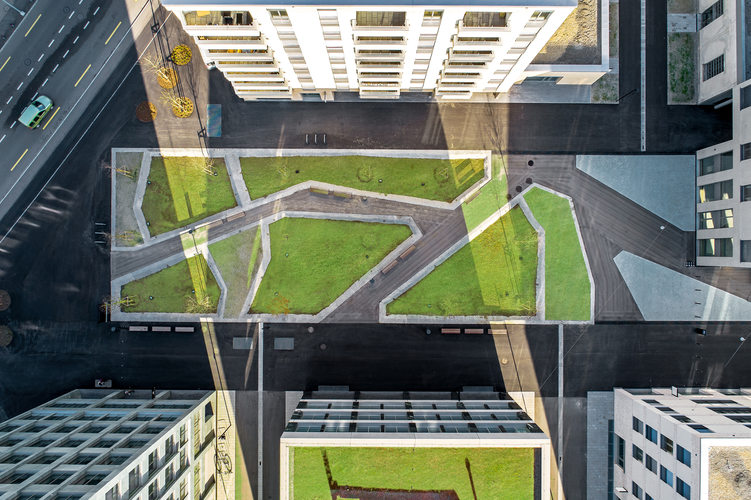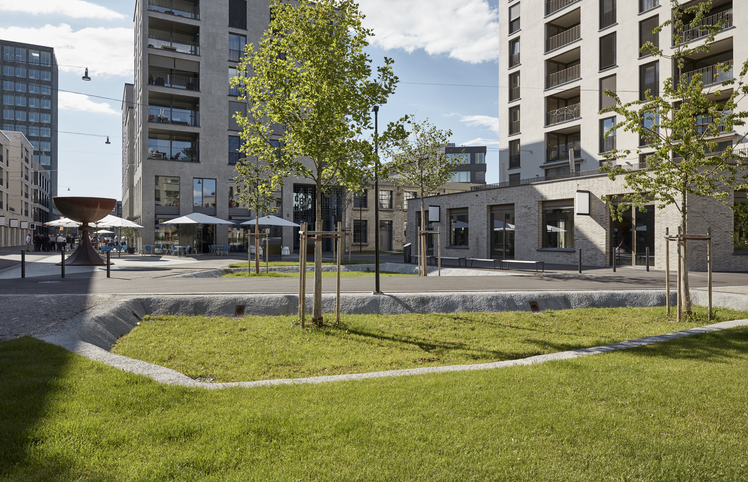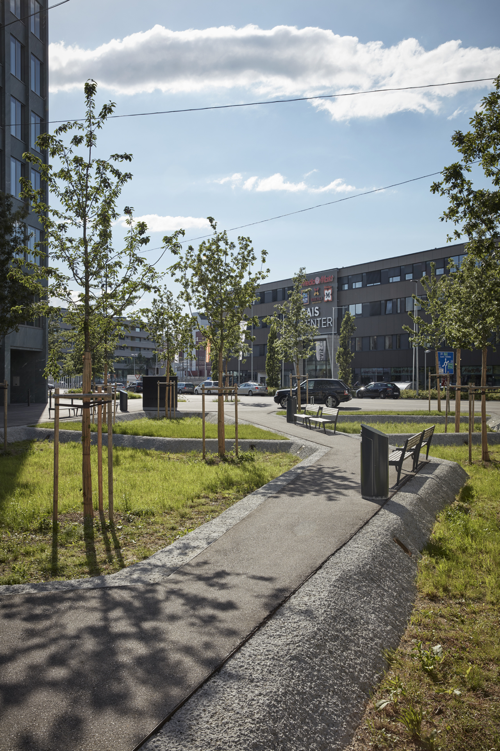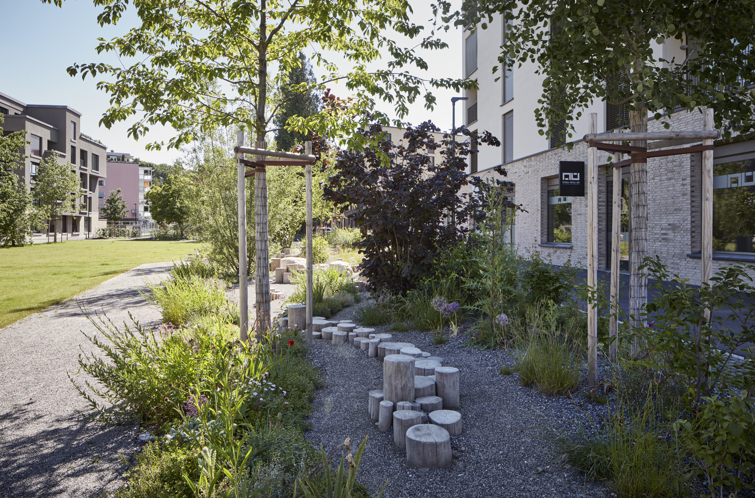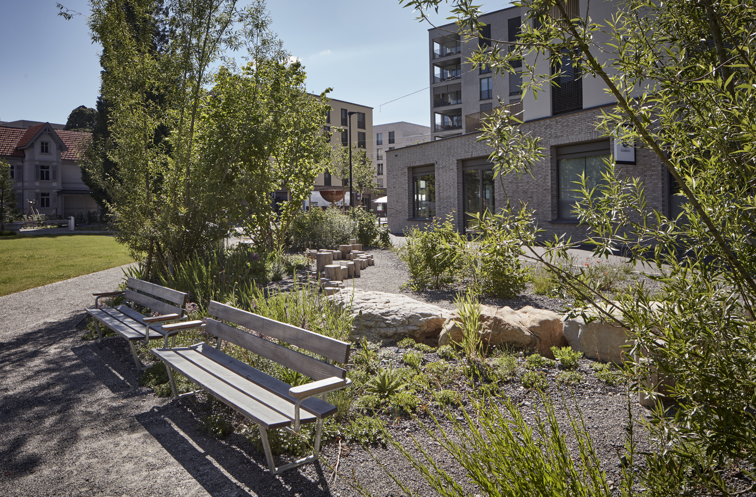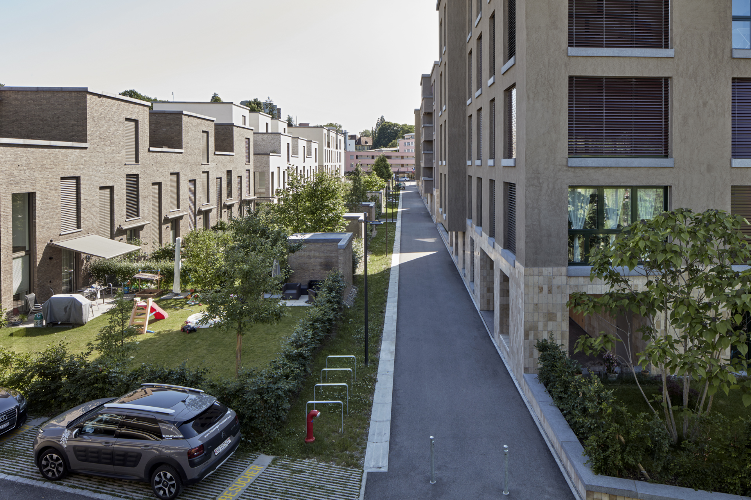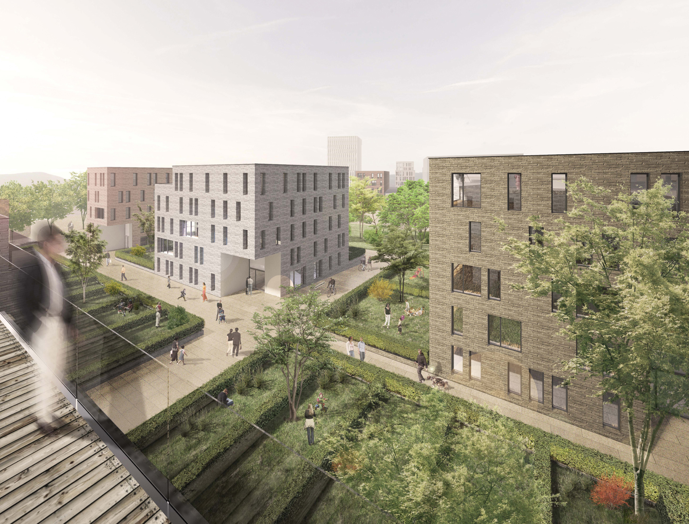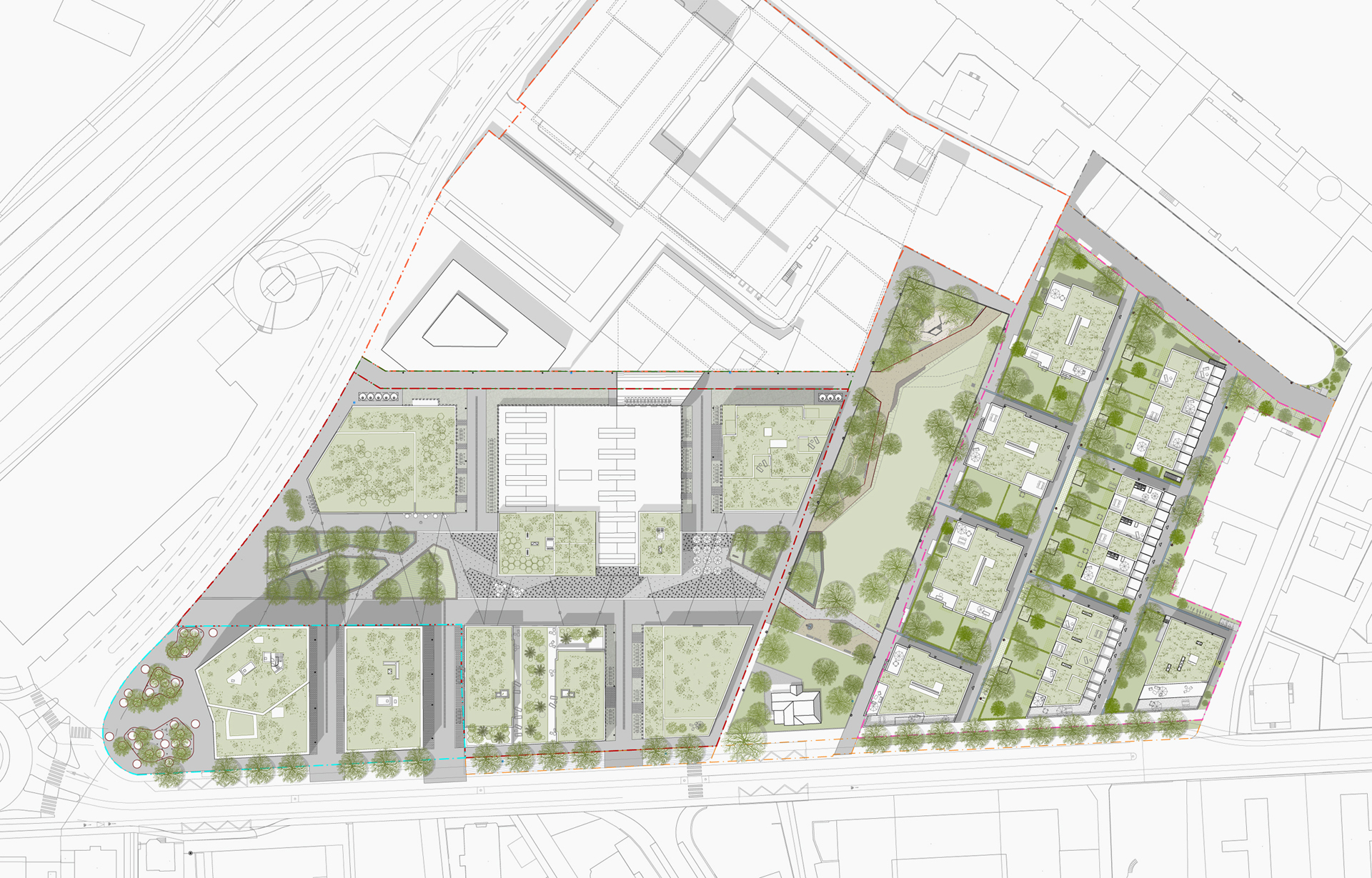Generous & Granular
The preservation of Aeschbach Hall and the Oehler family villa has provided a visible link to history in the new Aeschbach District. Together with new residential and commercial buildings, they define an open space for the neighborhood on the edge of central Aarau that is looking for its own specific identity.
A network of connecting open space elements pervades the site, conceptually covering the entire district. In one place, the shallow drain channel is an element for play in the garden area, while elsewhere – in the commercial alley, for instance – it is part of the road itself; such shared elements of “identity” unite all the residents as part of a single neighborhood. The density otherwise found in an urban district is broken up by interpreting the central square and park space around Aeschbach Hall through application of an all-embracing image of a large-scaled landscape form. The independent spatial typologies of square and park blur, merging into a new whole. Thus, the new buildings are not part of a purely urban context; the open space creates a landscape of generosity and expanse.
This condition is reinforced by the complexity of the individual open spaces. Zones in front of the commercial spaces enable alleyways to be used flexibly, parquet-like carpets of paving emphasize thresholds between public and private, and coarsely scoured concrete elements in the seepage areas within the public squares are vibrant and mutable surfaces.
This granularity makes the human scale of the open spaces tangible. Together with the generosity and expanse of the common elements of the open space, a distinct image is formed for the new urban district. It is an image that will continue to shift as much as the district’s residents.
Location: Aeschbachquartier, Aarau, Schweiz
Competition Masterplan: 2011, 1. Preis
Project planning: 2012–2016
Realization: 2015–2019
Client: GastroSocial, Aarau / Mobimo Management AG / Stadt Aarau
Landscape: Studio Vulkan Landschaftsarchitektur, Zürich
Architecture: Schneider + Schneider Architekten, Aarau / KCAP Architects&Planners / Gmür Geschwentner Architekten
Photography: Mobimo, Das Bild, Studio Vulkan
Visualizations: KCAP Architects&Planners Zürich
