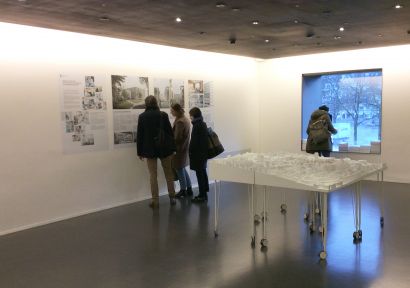
08.01.2019–08.02.3019
In this exhibition, the Canton of Zurich, the City of Zurich and the University Hospital Zurich, the University of Zurich and the ETH Zurich present jointly present what the “Hochschulgebiet” will look like in 10 years. The “Hochschulgebiet” Zurich City Center is changing from an urban campus enclave to an open inner city campus, fully integrated into the Fluntern district and its wider context.
The winning projects from the “USZ Kernareal” competition and the “Forum UZH” competition have been selected. All buildings, respectively the winning projects as well as other submitted proposals can be viewed in more detail.
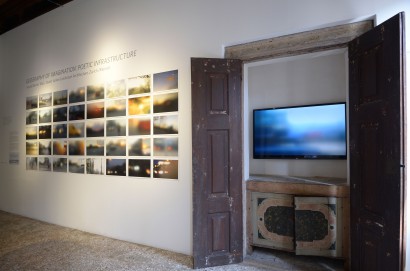
28 May 2016–27 November 2016
Cities have always been a source of the strong, the unexpected and the unruly. They provide us with what British writer Alastair Bonnet might mean when he speaks of Geography of Imagination. But increasingly the visually rich and complex, the unusual and specific are being replaced by the generic. Our projects look to divine and track down the poetic potential of each site, to become an atmospheric experience and imbue the site with ‘geographical re-enchantment’.
Swiss law newly requires the construction of sound screens where noisy streets pass residential areas. In 2014, Studio Vulkan won a competition for artists to design an 800m long sound screen at the western entrance to the City of Zurich. The city initiated the project as an attempt to re-compose the National Highway Authorities’ (ASTRA) standard wall design into a more inspiring element.
The design, currently in development, reinterprets this heavy duty urban infrastructure and its typically negative associations into a catalyst for the imagination. A variety of etched glass panels reframe, blur, and abstract imagery of the surroundings. Reflected light, both natural and artificial, casts and juxtaposes this specific imagery onto the glass panels like an ephemeral, moving painting in real time, continuously telling a sequence of site-specific stories. Each moment displays a new combination of colours, textures, phenomena and movements.
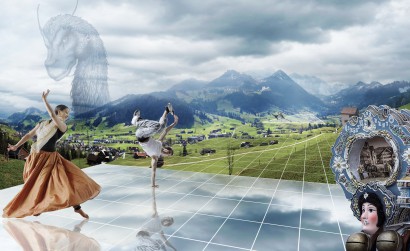
Exposition of the Living Environment
From Lake to Mountain
As a confederation based on common sense rather than common history, Switzerland uses its national exhibitions as regular opportunities to explore and narrate its own identity. Earlier expositions focused on National Defence (“Landesverteidigung”, 1939), Progress (“Fortschritt”, 1964) and Creativity (“Kreativität”, 2002). Expo 27 will be dedicated to the Living Environment (“Lebensraum”). It is dedicated to landscape, space and resources, and the associated challenge of making long-term communal and sustainable use of these through ideas, infrastructures and institutions.
The landscape is the stage, venue and theme of a research journey, Expedition 27. Instead of only concentrating contents in specifically created areas, this Expo seeks to make contents accessible on location. The idyllic landscape of Eastern Switzerland is packed with cultural history, technology and a great diversity of stories. They are paradigmatic narratives of our human existence rooted in space and time, of the past and future, of the naturally archaic (“wüescht”) and the technologically civilized (“schön”). Expo 27 guides and establishes new connections. It also takes advantage of the exceptional circumstances during the planning and execution stages, which allow mobilization for a participative further development of this landscape and a collective addition of new stories.
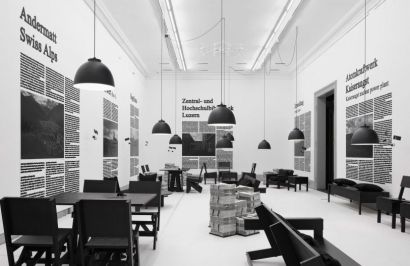
1 November 2014–22 February 2015
The Swiss Architecture Museum (SAM) dedicated this exhibition to conveyance of architecture using text as a medium.
The publication: Urban sprawl. “Switzerland – An Urban Development Portrait” (Zersiedlung, “Die Schweiz – ein städtebauliches Portrait”) on the Glatt valley study by the Krokodil Group is one of 15 debates considered in this exhibition. The debate on urban sprawl and densification takes place in various media and different measures for containment of urban penetration are propagated: such as in the publication “Switzerland – An Urban Development Portrait” created within the scope of ETH Studio Basel 2005, or in the urban development study “Glatt! Manifesto for a City in Progress” (“Glatt! Manifest einer Stadt im Werden”), 2012, by a group of architects based in Zurich, the Architects Group Krokodil.
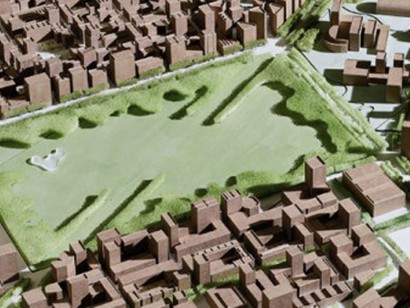
21 October 2014–25 October 2014
Urban sprawl. Commuter congestion index, densification stress! Initiative regarding cultured land, two domiciles and immigration. The problems of unresolved land-use planning have definitely caught up with our everyday lives and clearly determine Switzerland’s political agenda. (…) The Architects Group Krokodil, an association of Zurich-based architectural firms, has been concerned with the development of the Glatt valley since 2008.
The result of these studies is “Glatt! Manifesto for a City in Progress” (“Glatt! Manifest für eine Stadt im Werden”). The scenario for conversion of the existing agglomeration to a functioning urban landscape propagates the airport area as city centre. Obviously more than a pipe dream, as demonstrated by the latest developments.
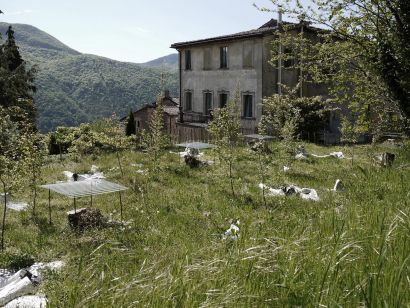
4 October 2013–23 May 2014
The installation plays with an enchanted garden in Ticino, using it as a projection space for yearnings and clichés. It is based on the astoundingly universal message conveyed by the image of sawn-off tree stumps. Nature – wild, glorified, tamed and transplanted to the environs of a villa – meets the garden – domesticated, transient and overgrown. Leaves tremble quietly audible in a delicate forest of two-year-old poplar stalks, not yet forest, but no longer garden – were it not for an enclosure turning the green space within into a garden per definition. Archaic stumps lie between slender trunks. The stumps lay in a clay pit in Zurich for thousands of years, before returning to daylight and back to the aerobic process of decomposition during an excavation for a building. Concrete casts of similar stumps now populate the Rütliwiese as tables and benches. They reappear in the villa garden as crafted papier-maché artefacts. Images of landscape architecture projects can be found on the cut surfaces. A haptic confrontation is created between living natural images frozen at the moment of recording and concrete abstracted natural images. Wood stain is used to delay the decomposition process of the papier-maché stumps for the duration of the exhibition. The outcome of the process is open. Landscape architecture can be described as transient building. It is focused on nature, its perception and interpretation. The installation seeks new perspectives. They are all that remains of the exhibition, documented as snapshots of alteration and decay.