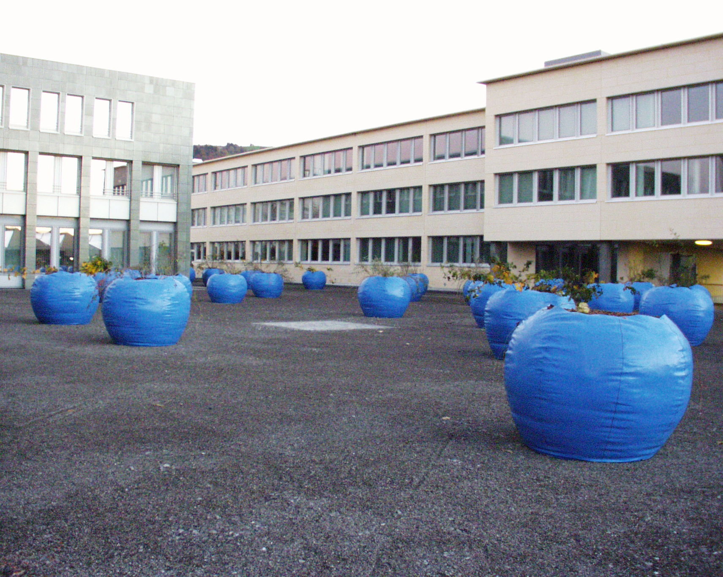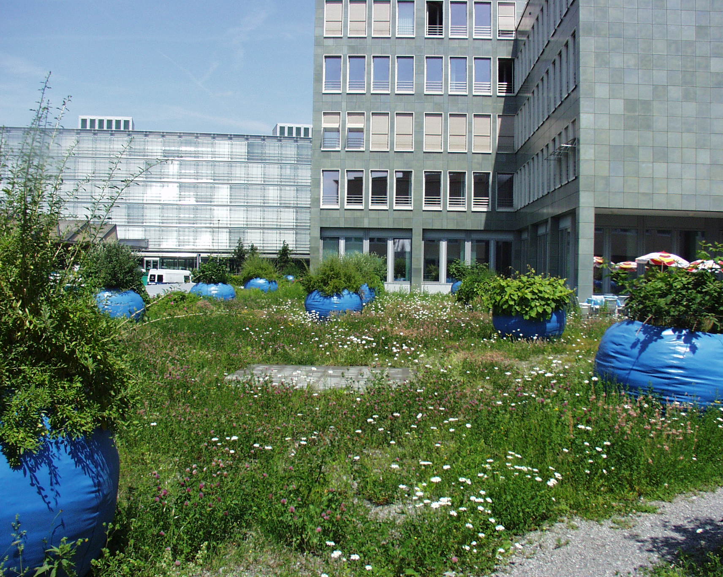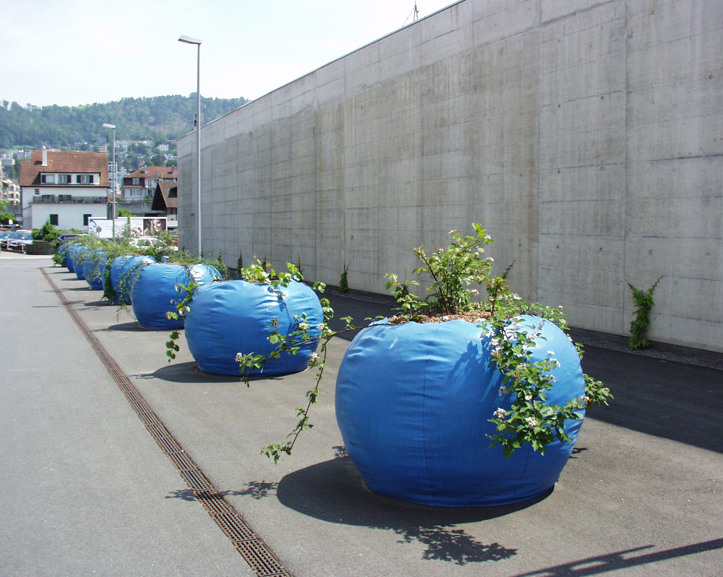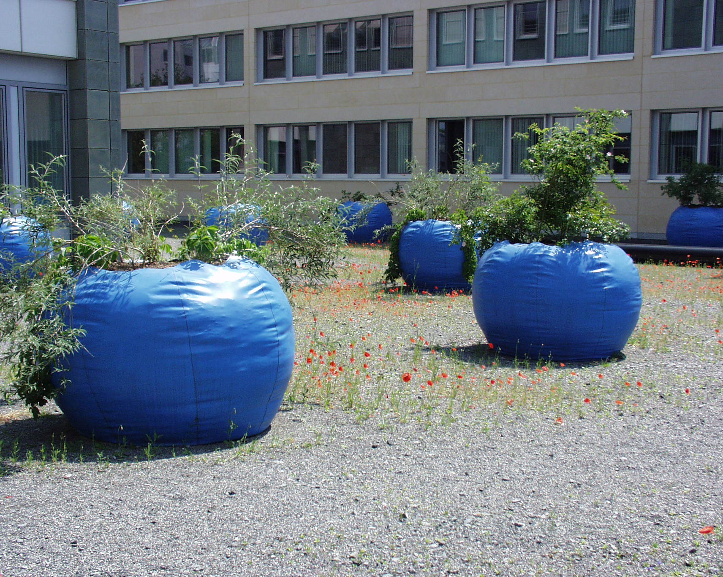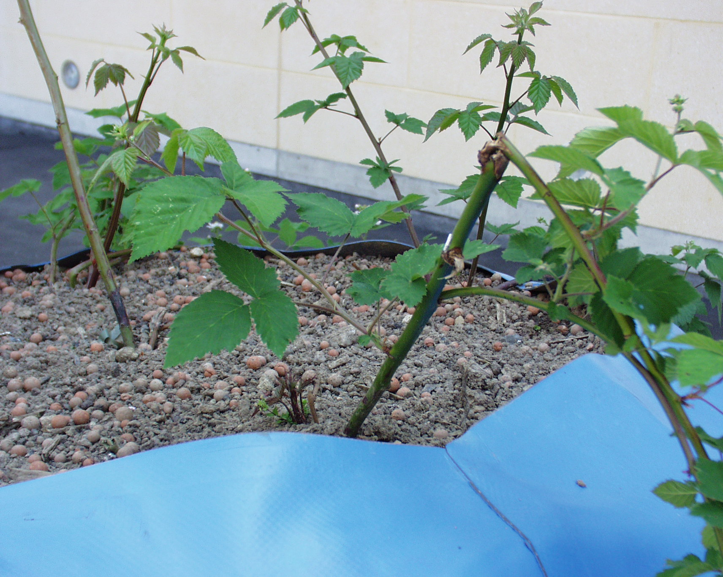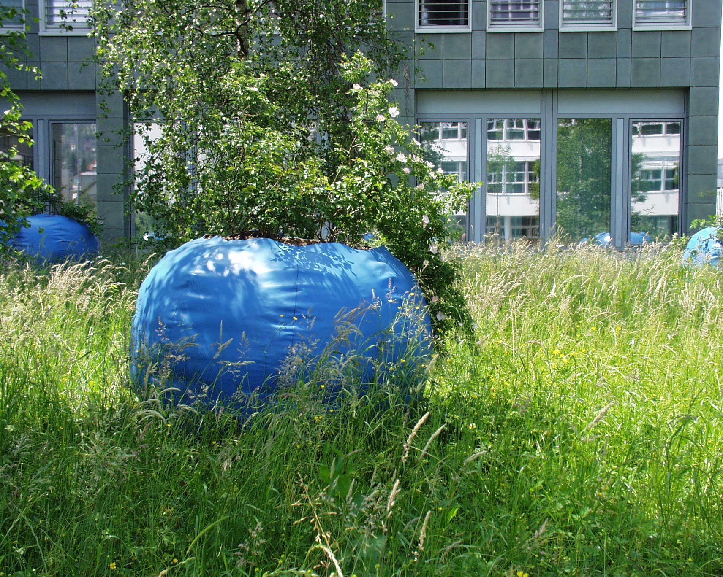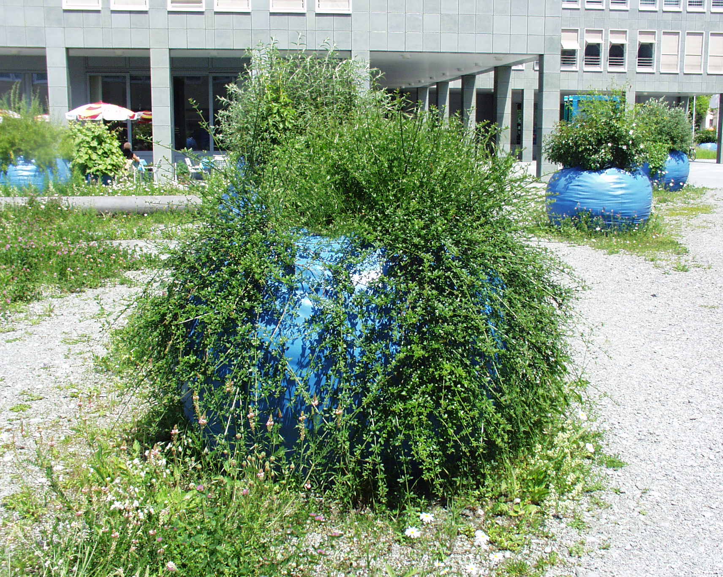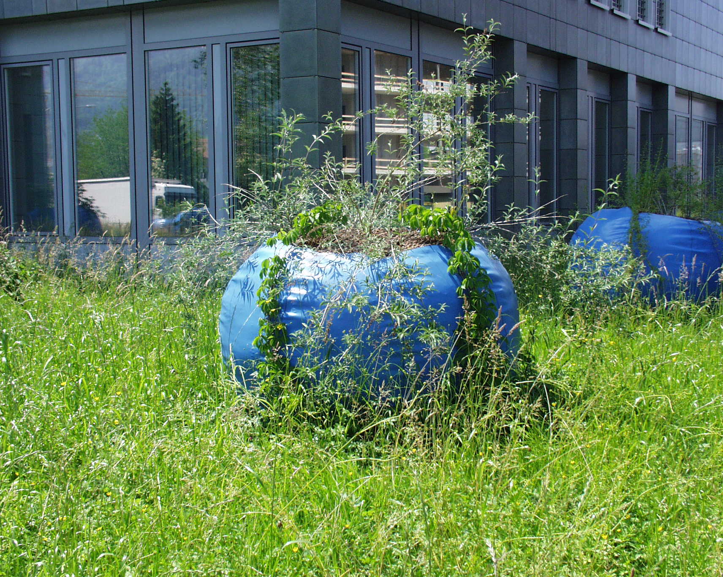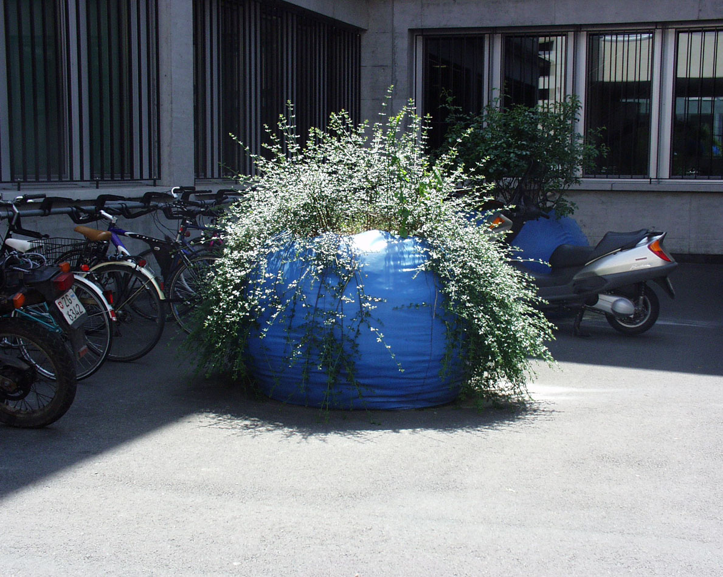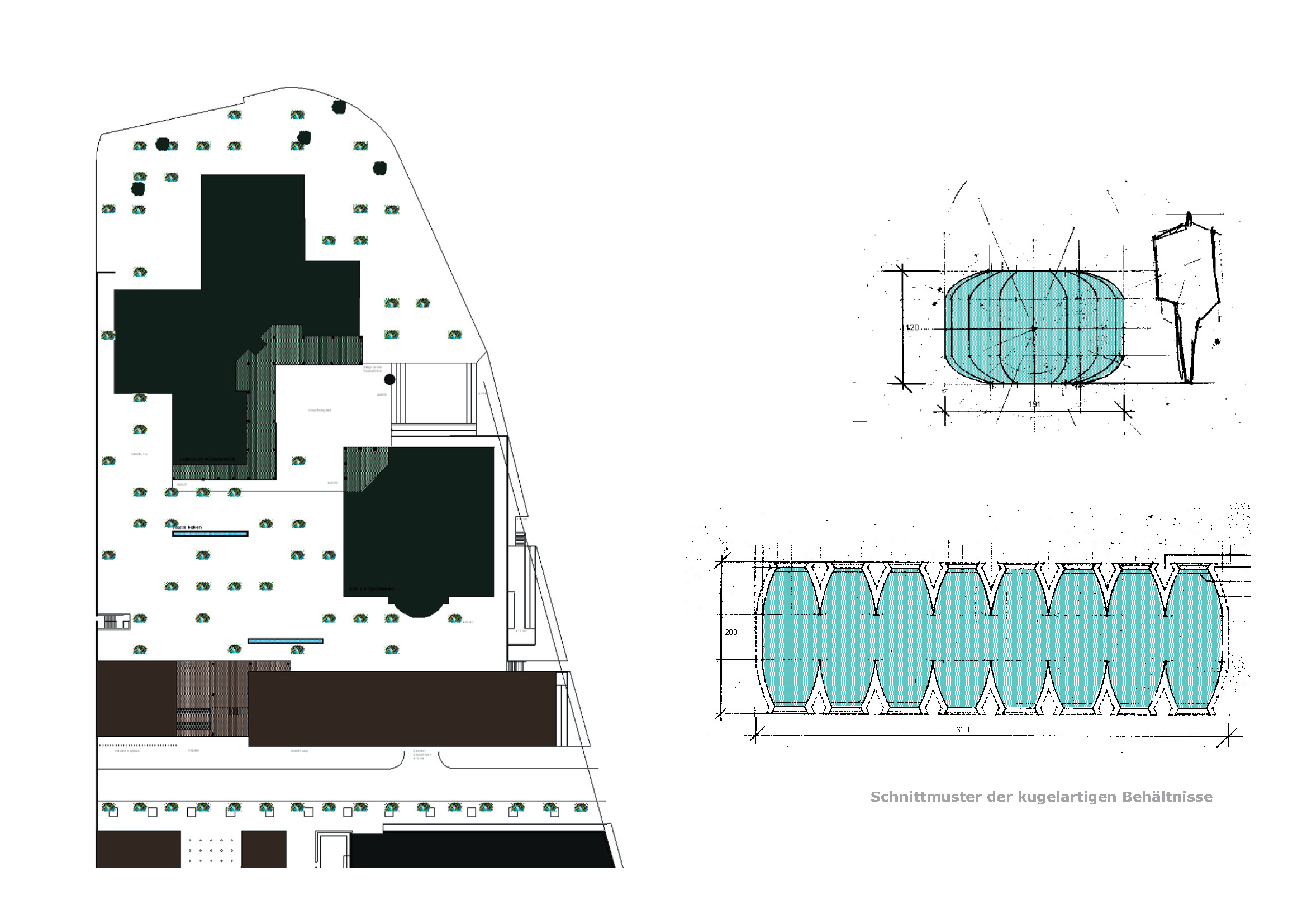The local canton court, the canton administration and the penal institution are located directly adjacent to one another. The design of the surrounding area serves to emphasise the fact that they belong together. In this area, the simplest of means have been used to link the outside space, with its different coverings – gravel terraces, meadow, asphalt – and the different styles of architecture: spherical containers made of blue plastic (Sernafil) have been lined up regularly along in the inner access road, and at irregular intervals on the site.
Their alignment is based on a specified grid, however, the ditribution has been allotted. The laboratory-style experimental alignment responds to the spatially complementary situation of the open space and the linear street space. The artificial appearance of the containers and the type of planting are a reference to the fragile growth conditions in this location, because a large part of the site is interspersed with underground garages. The circular containers are not artificially watered and have been planted with sprawling plant types such as winter, summer liliac, dog rose, matrimony vine and Virginia creeper. Starting at the blue fixed points, the plants are beginning to subversively and gradually conquer the whole site.
Location: Zug, Switzerland
Client: Construction Manager Zug Canton, building surveyor’s office
Competition: 1998
Construction: 1999
Landscape: Studio Vulkan (prev. Zulauf Seippel Schweingruber Landschaftsarchitektur)
Architecture/Art: Christoph Haerle, Zurich
