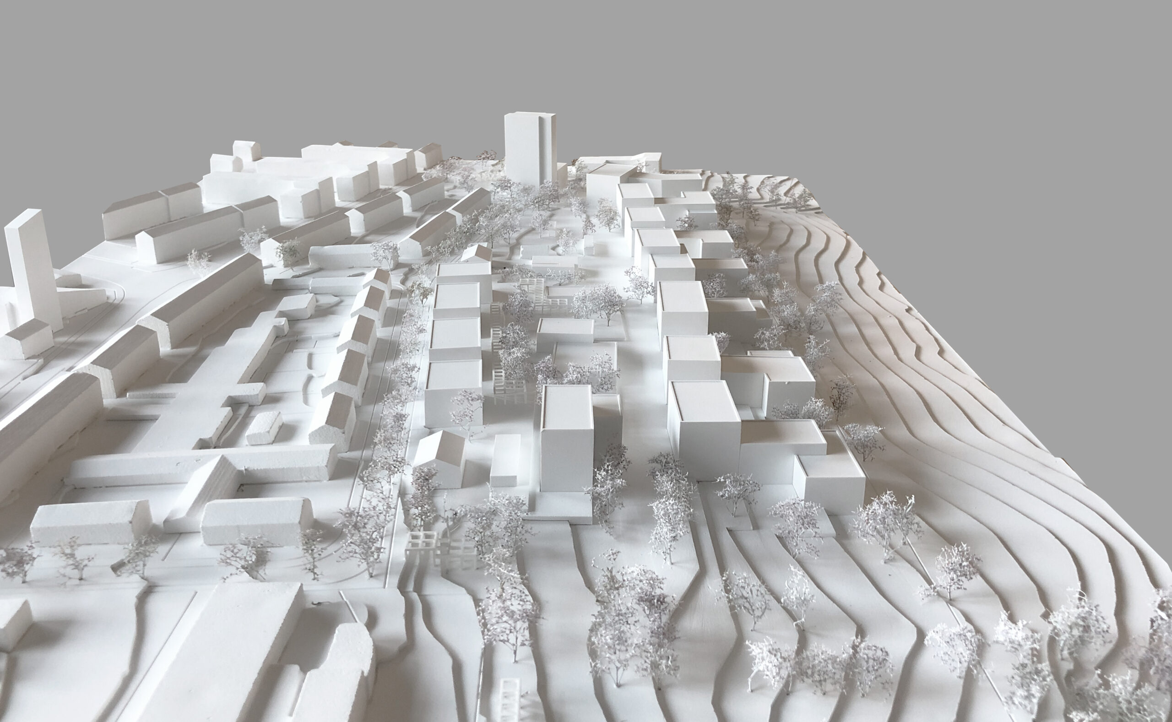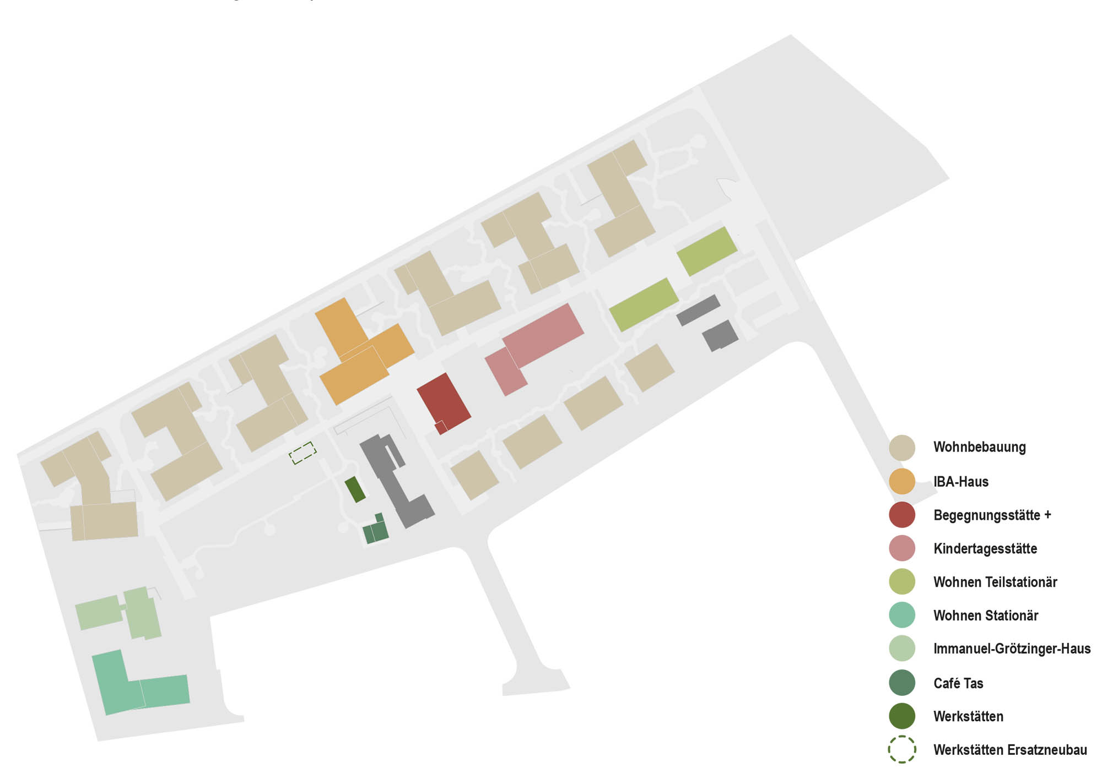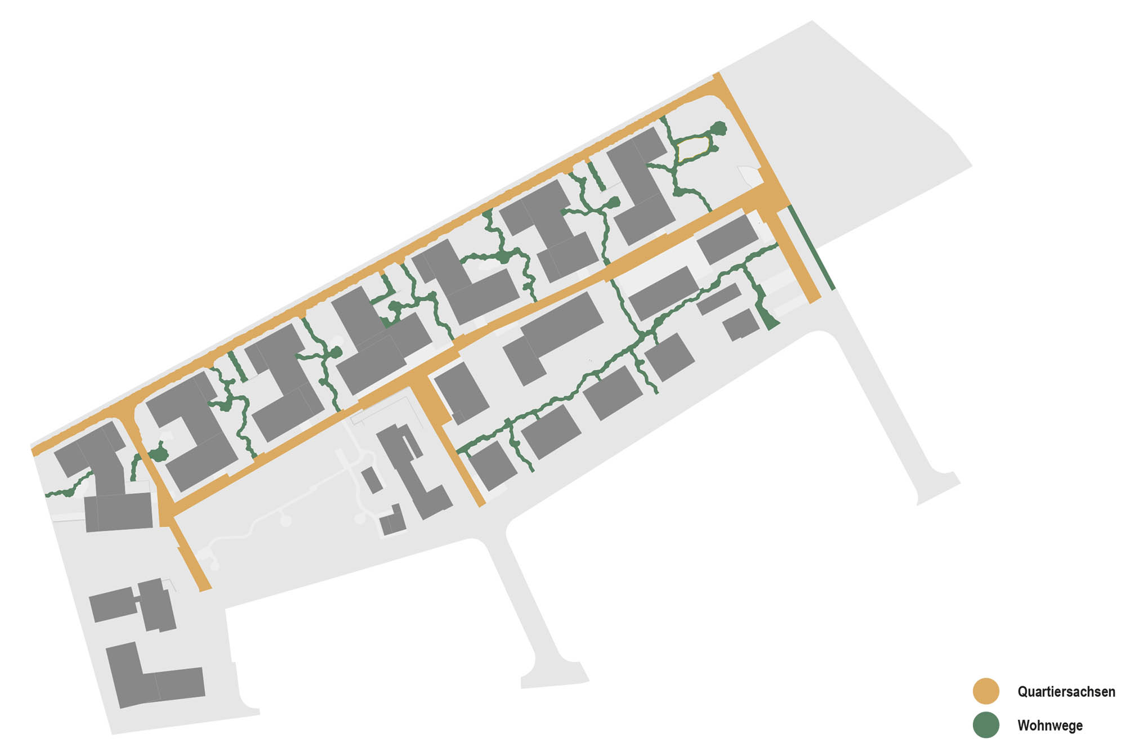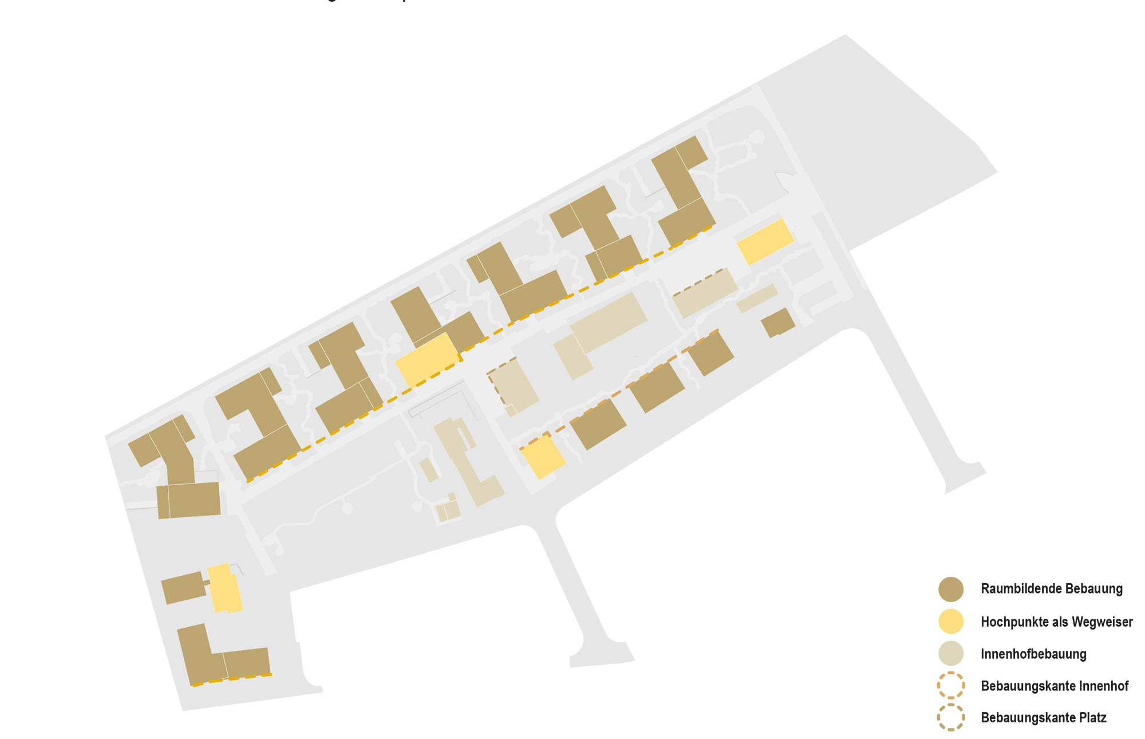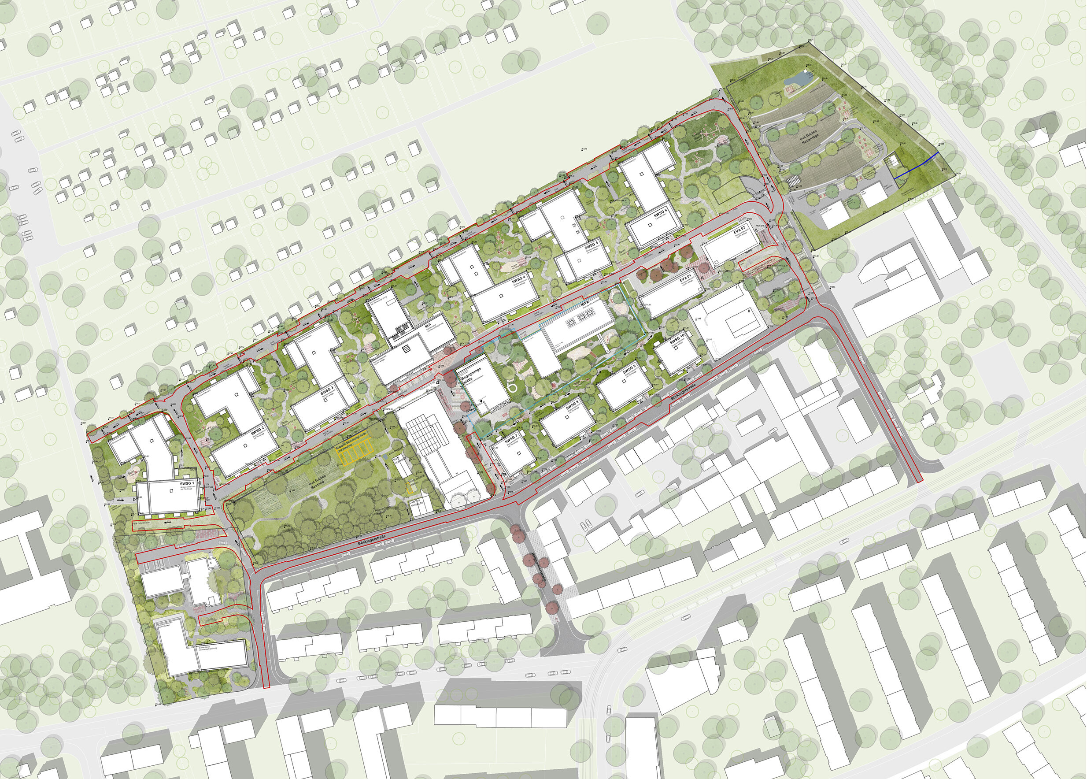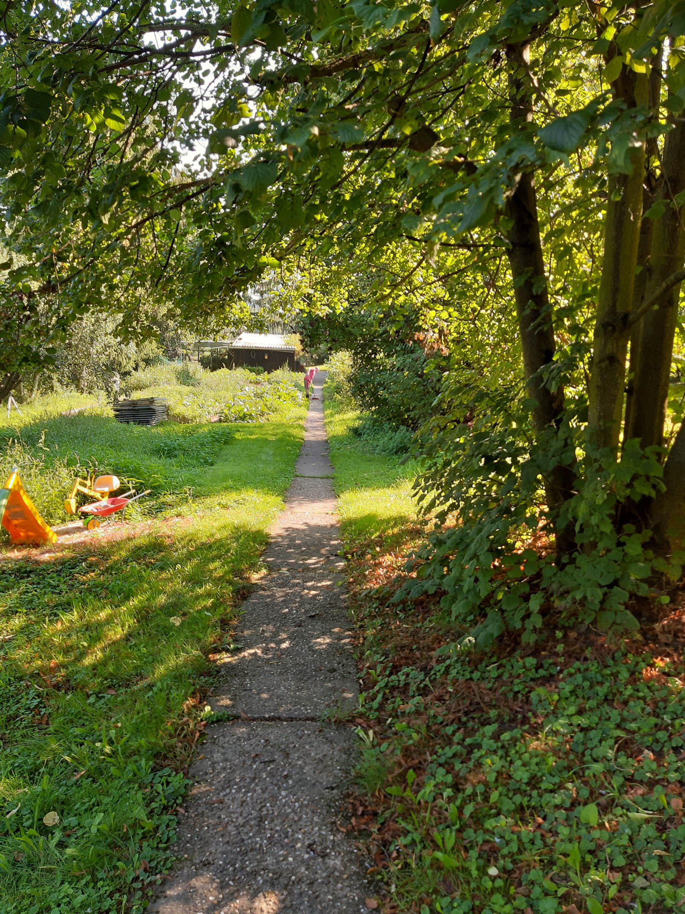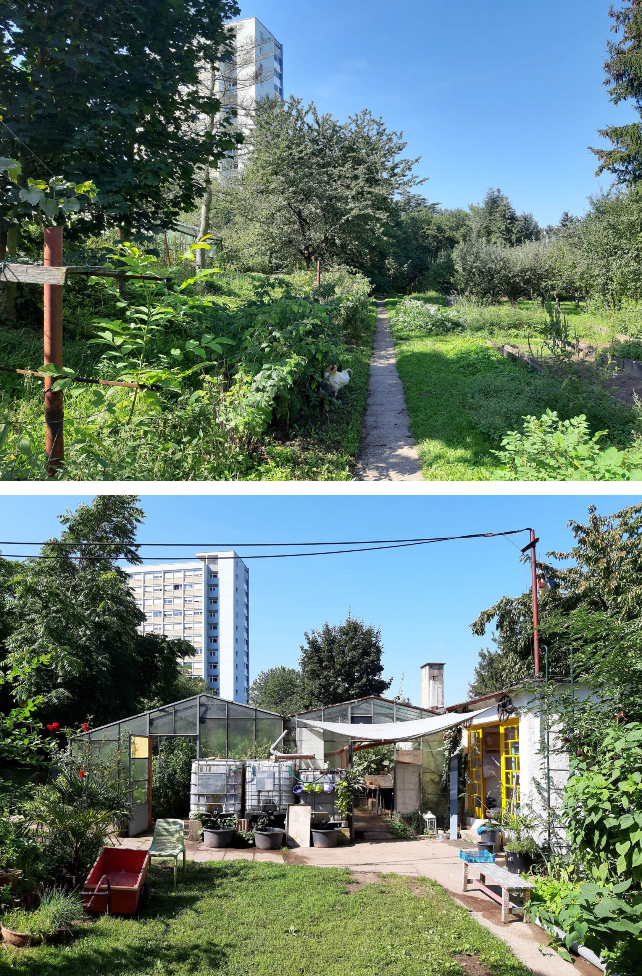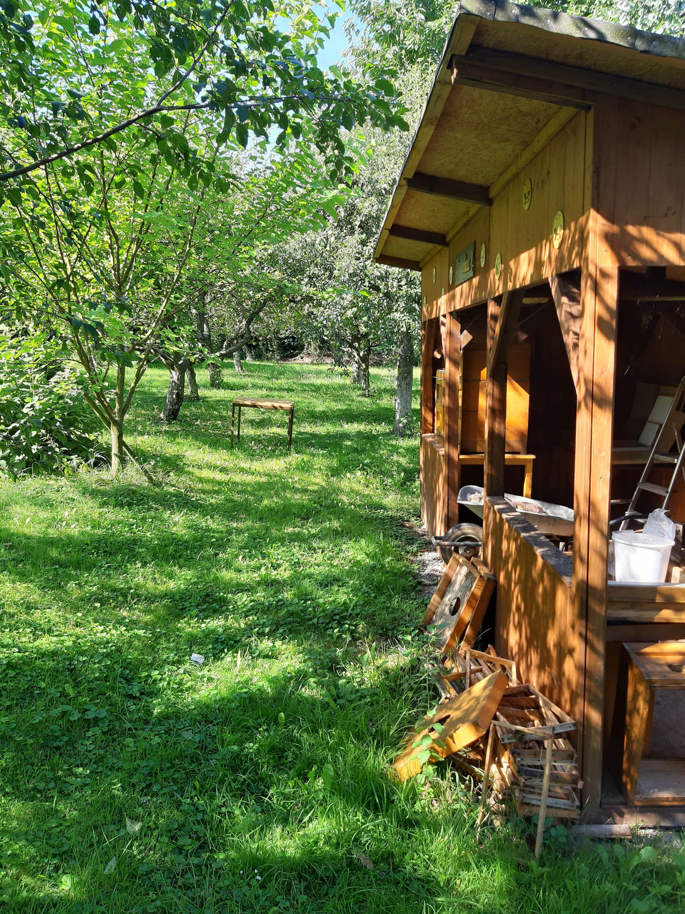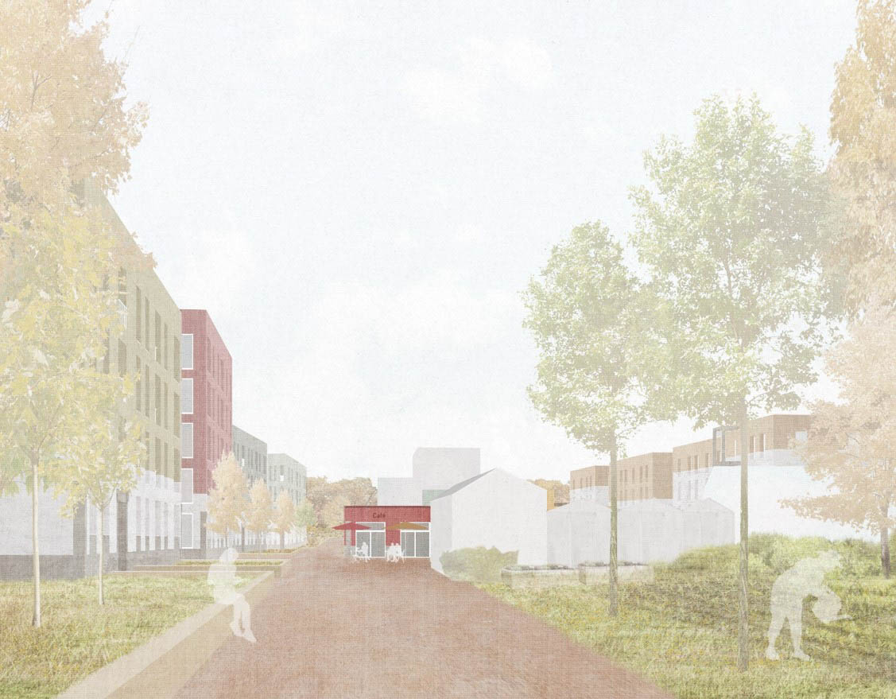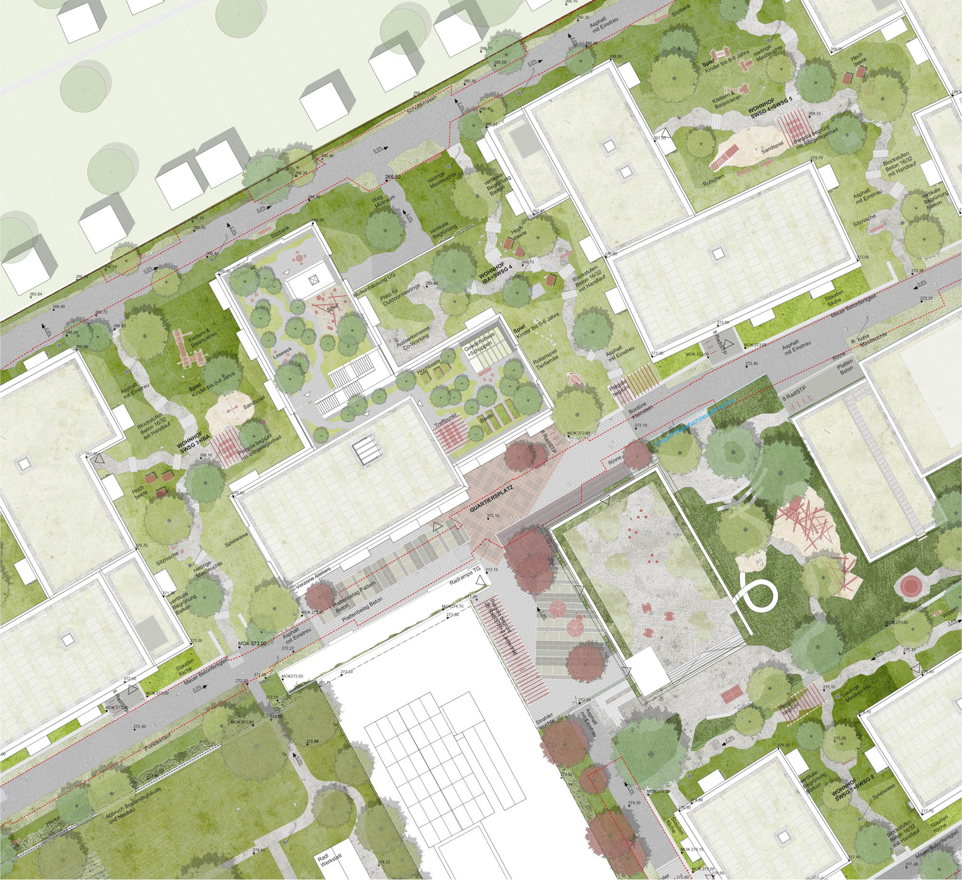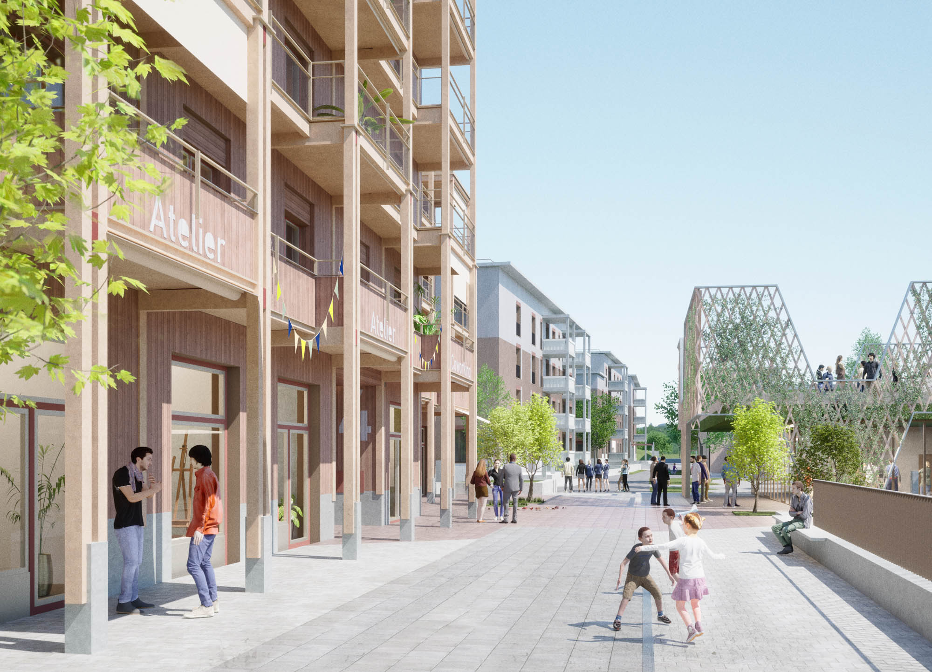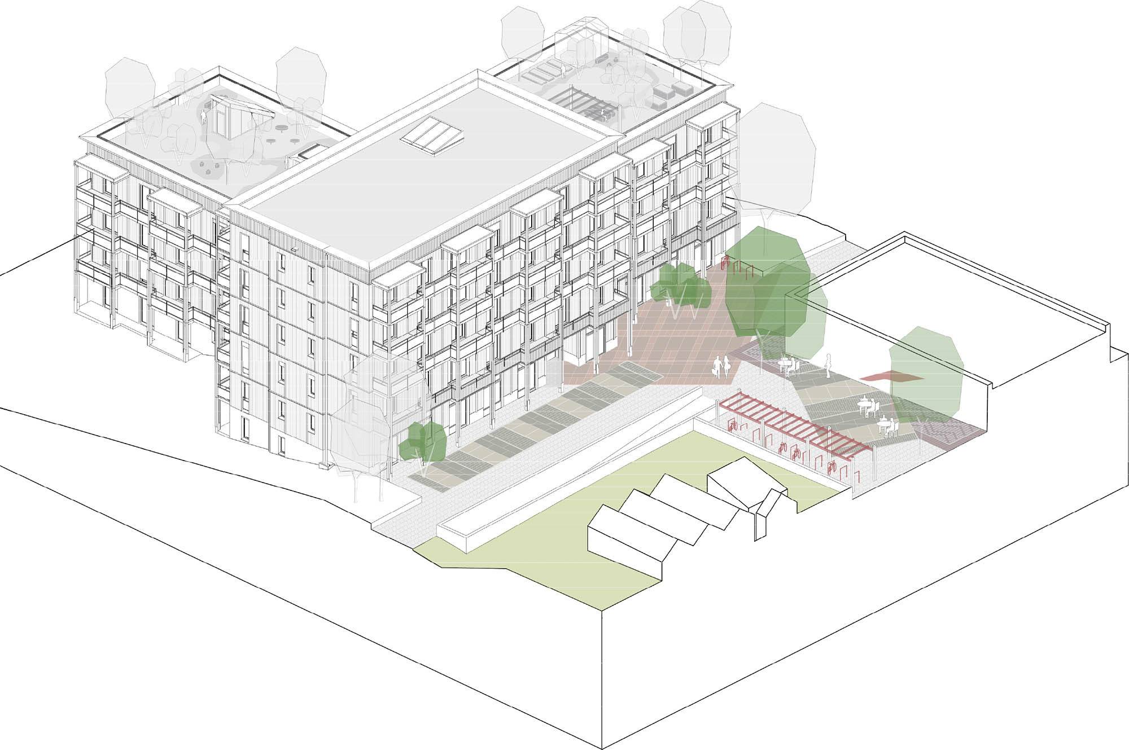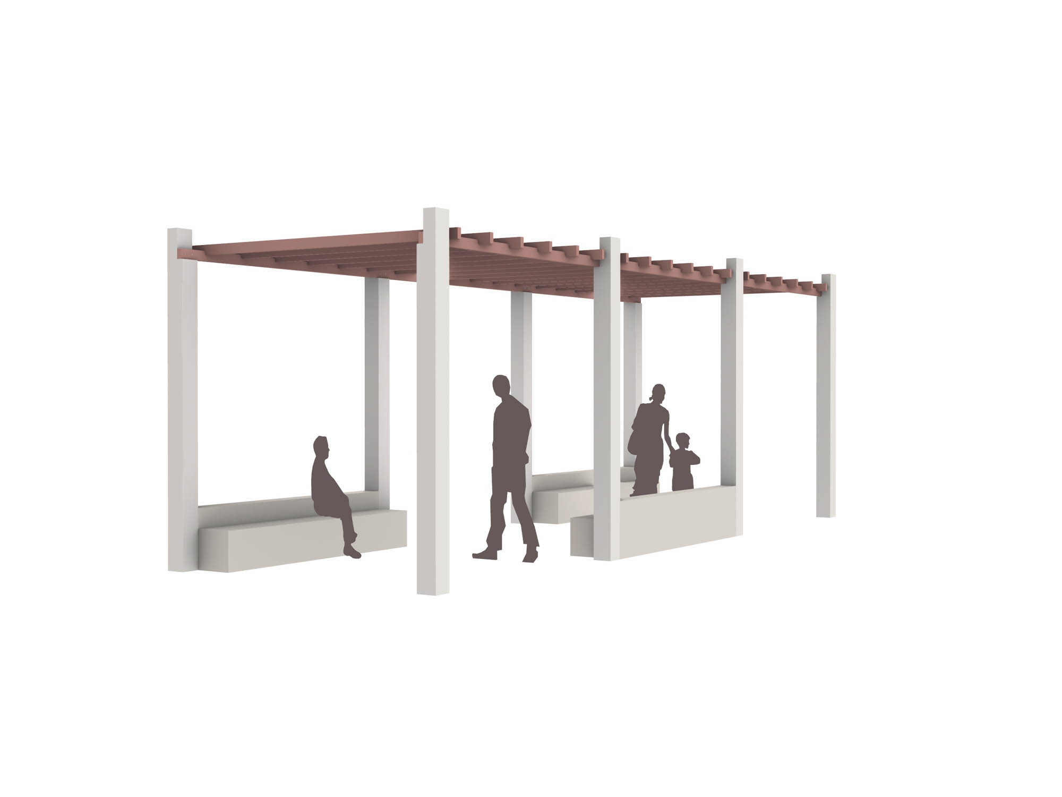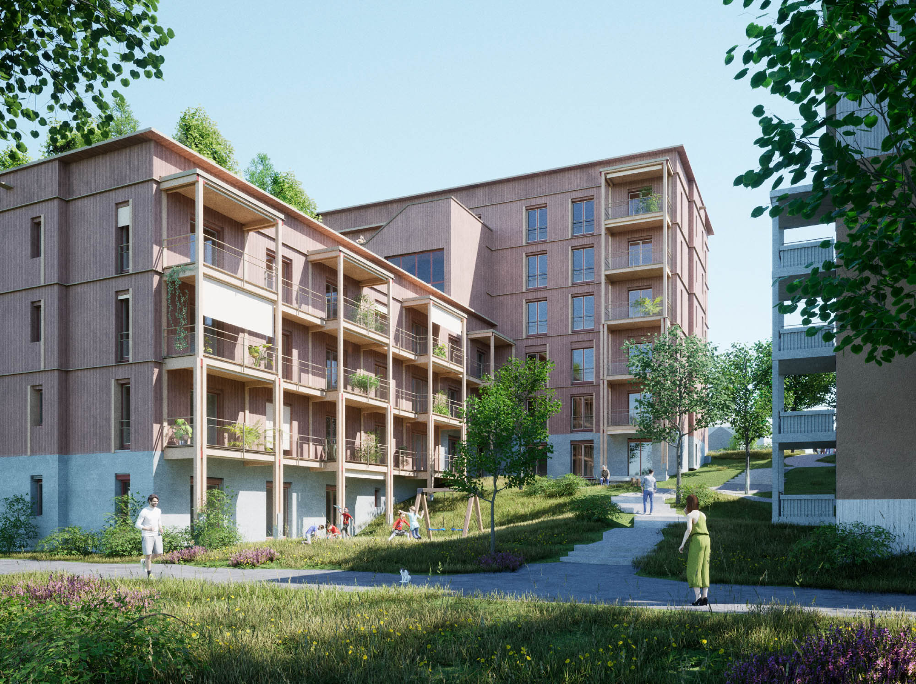The new IBA’27 quarter in Stuttgart’s east adopts the mixed-use structure of the southern neighbourhood with low-rise commercial buildings in the inner courtyard of line-edge development. The public streetscape along Böckinger Straße is framed by the buildings bordering the street. The head buildings of the northern residential complex form the opposite. The shared interior space expands in between. Instead of commercial uses, communal and socially connecting structures define the backbone of the neighbourhood. The old-grown neighbourhood garden of the “EVA” is preserved and becomes the green heart of the new quarter. The urban planning creates a clear, condensed city edge and preserves inner development potential. Thresholds are created between the public inner space and the residential courtyards. The buildings frame the open spaces by offsets and repeatedly allow views into the valley and the surrounding urban spaces. In this special context, the new quarter develops its own identity through strong references to existing qualities. Framed by the street space of Böckinger Straße and the public green corridor linking to the allotment garden structures in the north, a central open space structure embeds the existing buildings and garden structures, and forms the new centre of the neighbourhood.
Similar to an allotment garden, the open space is divided into subareas with different uses by a non-hierarchical network of paths. In this basic grid, the new and current residential buildings, the remaining small-scale architecture and the existing garden spaces are connected to the new neighbourhood. Communally used open spaces, play and strolling areas, urban squares and publicly accessible green spaces are linked to each other via a system of little walls and ramps. The interconnecting pergola structure links the heterogeneous surrounding at the design level. It marks important meeting points, rest areas and lookout terraces in the new neighbourhood. Large sections of the open spaces are not sealed but reserved as chaussured or greened areas for the retention and infiltration of unpolluted rainwater. Low flood levels and an open design allow the retention basins to be used for multiple purposes, including as activity and rest areas.
Location: Böckinger Straße, Stuttgart Zuffenhausen-Rot, Deutschland
Competition: 2020, 1.Prize
Planned Realization: 2026/2027
Client: Stuttgarter Wohnungs- und Städtebaugesellschaft mbH – SWSG, in cooperation with the Protestant Association – eva
Architecture: Hild und K
Link: www.swsg.de/boeckinger-strasse
