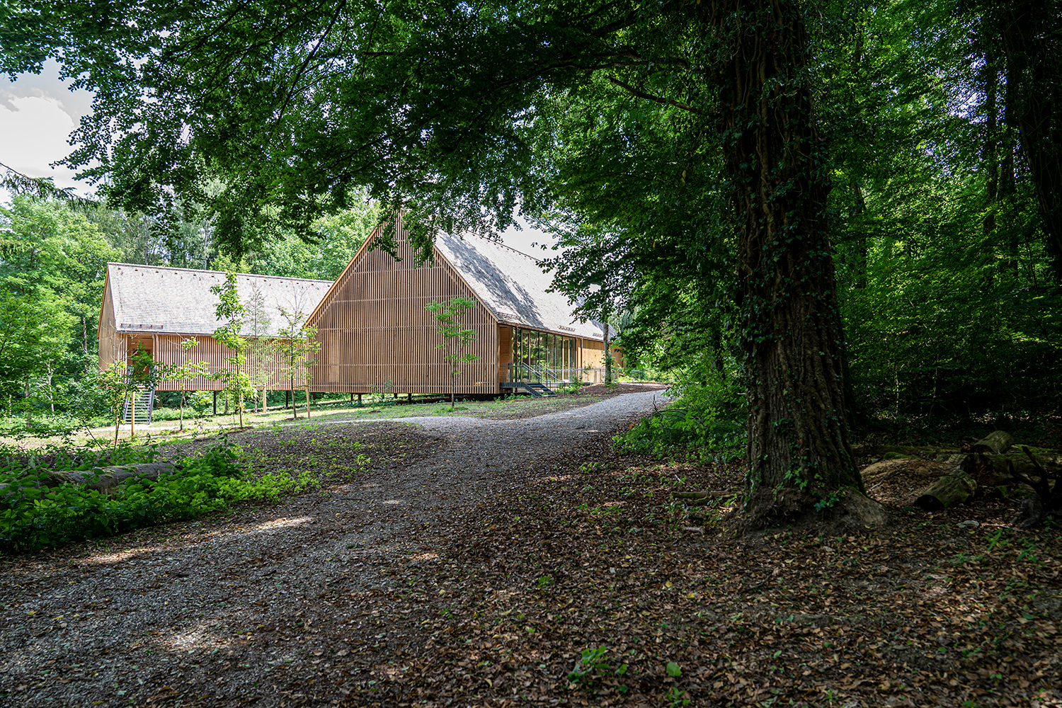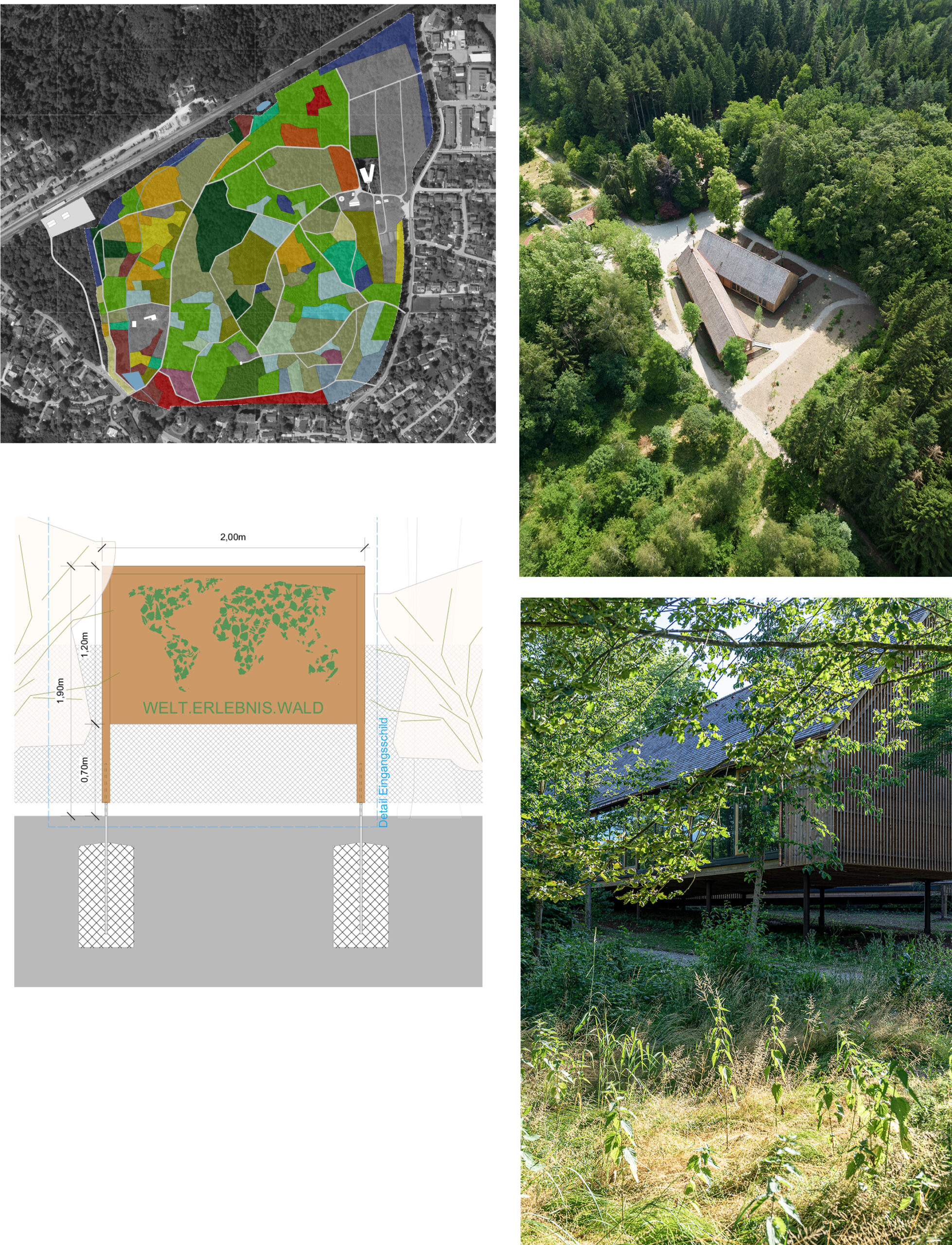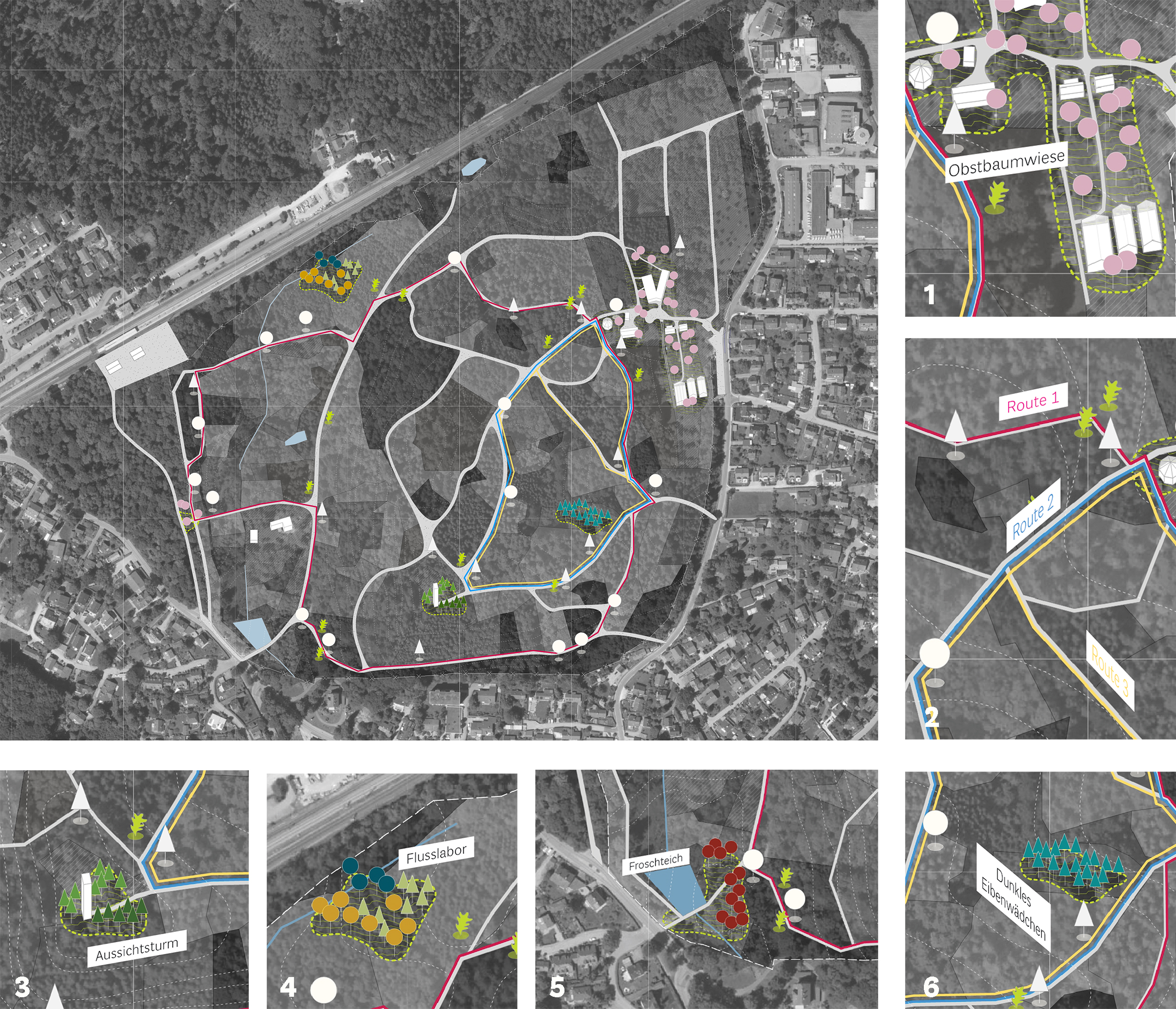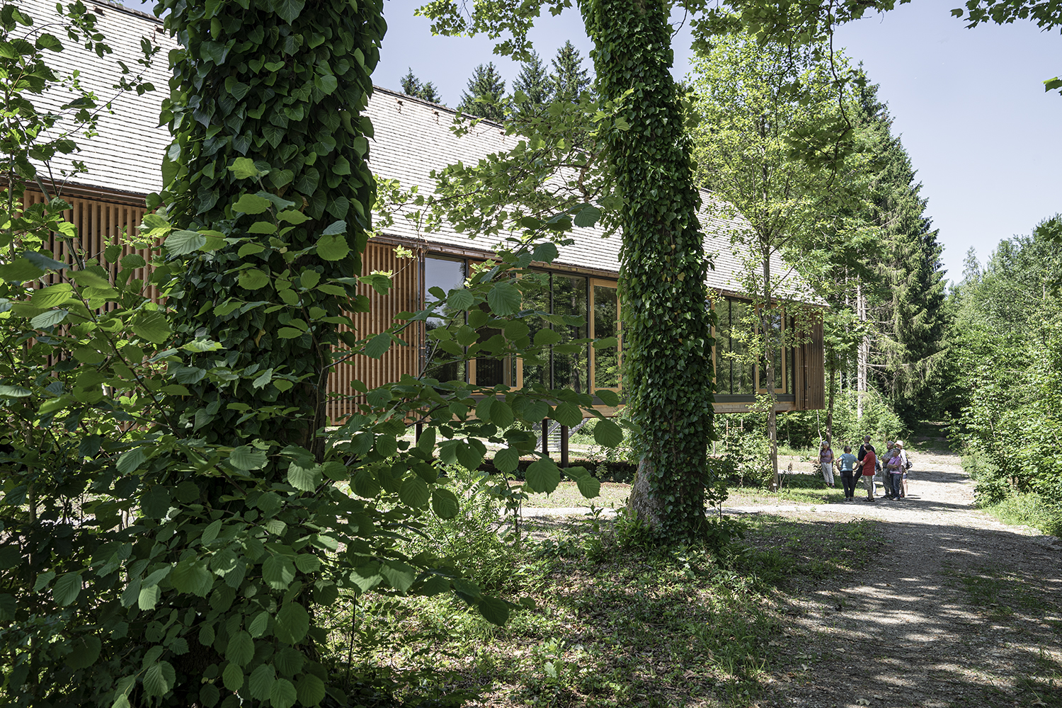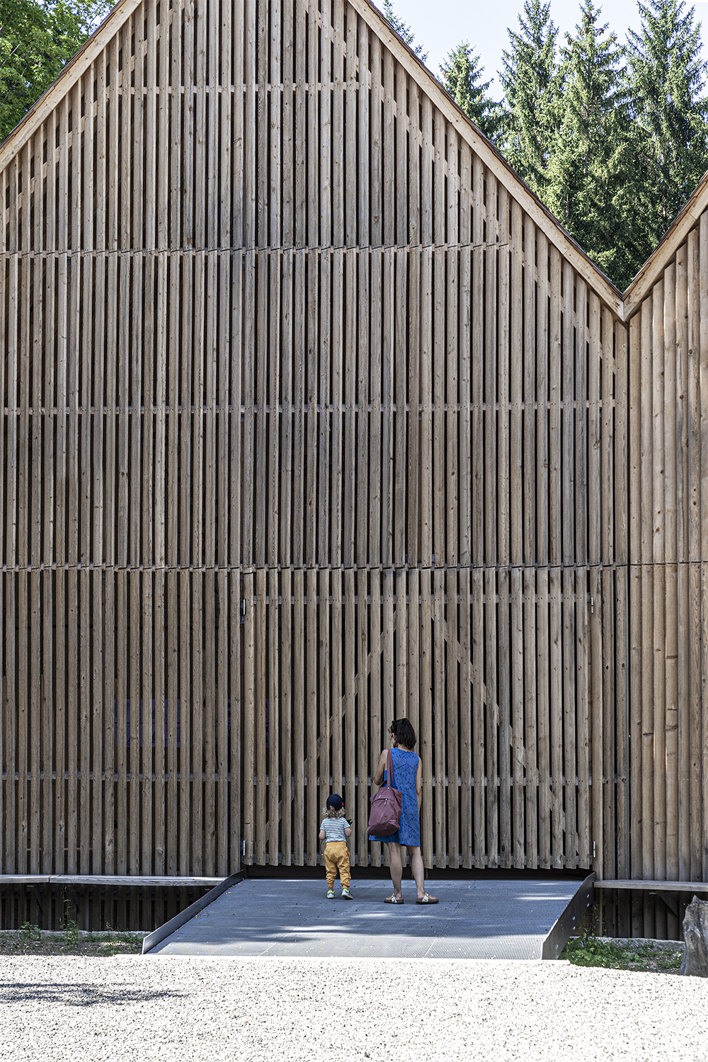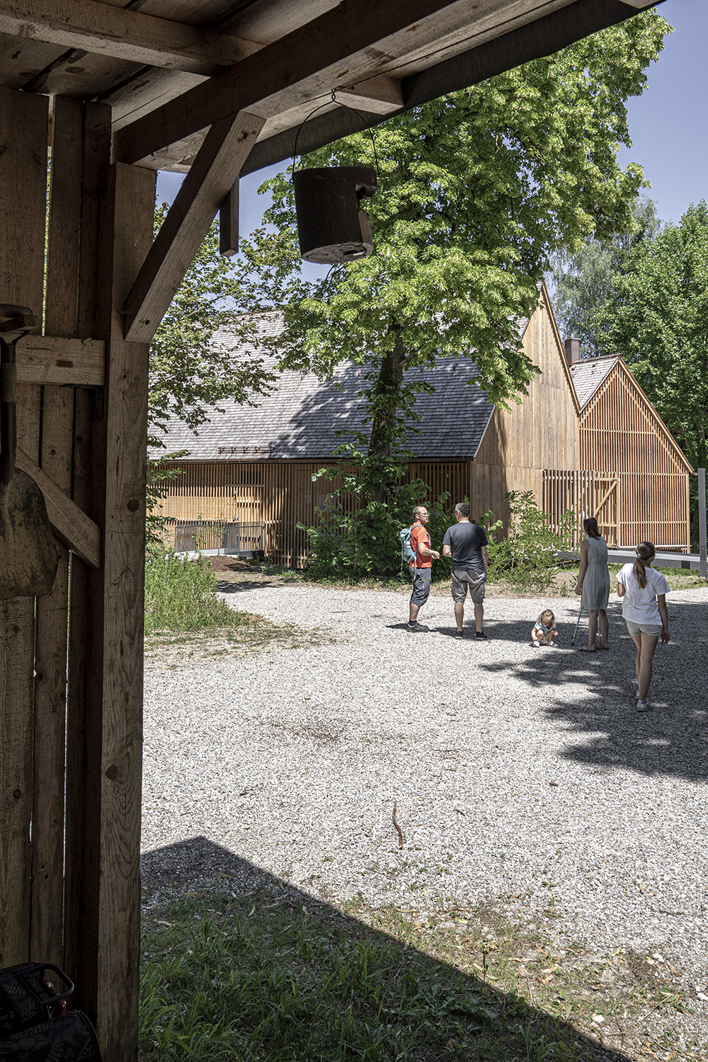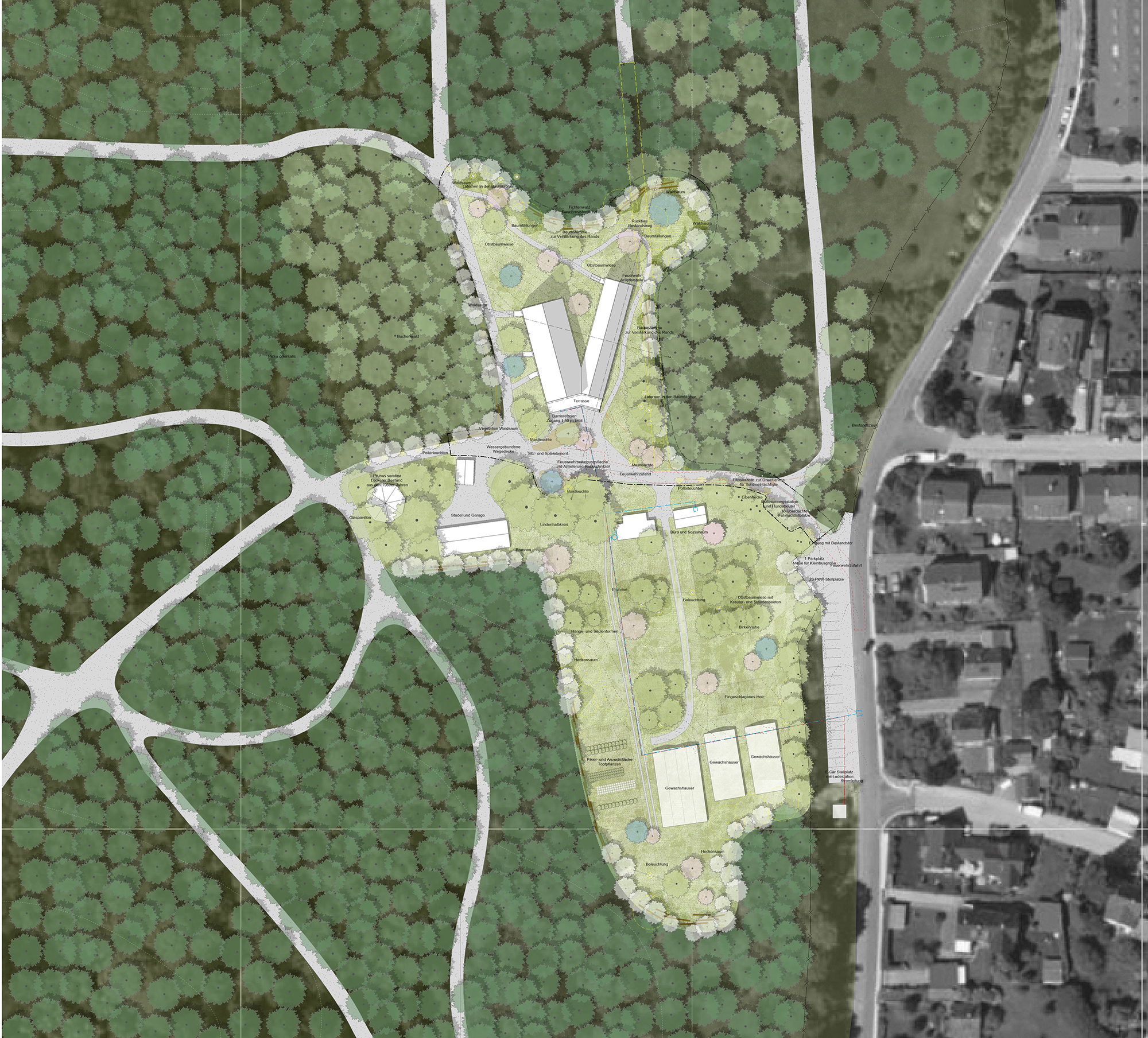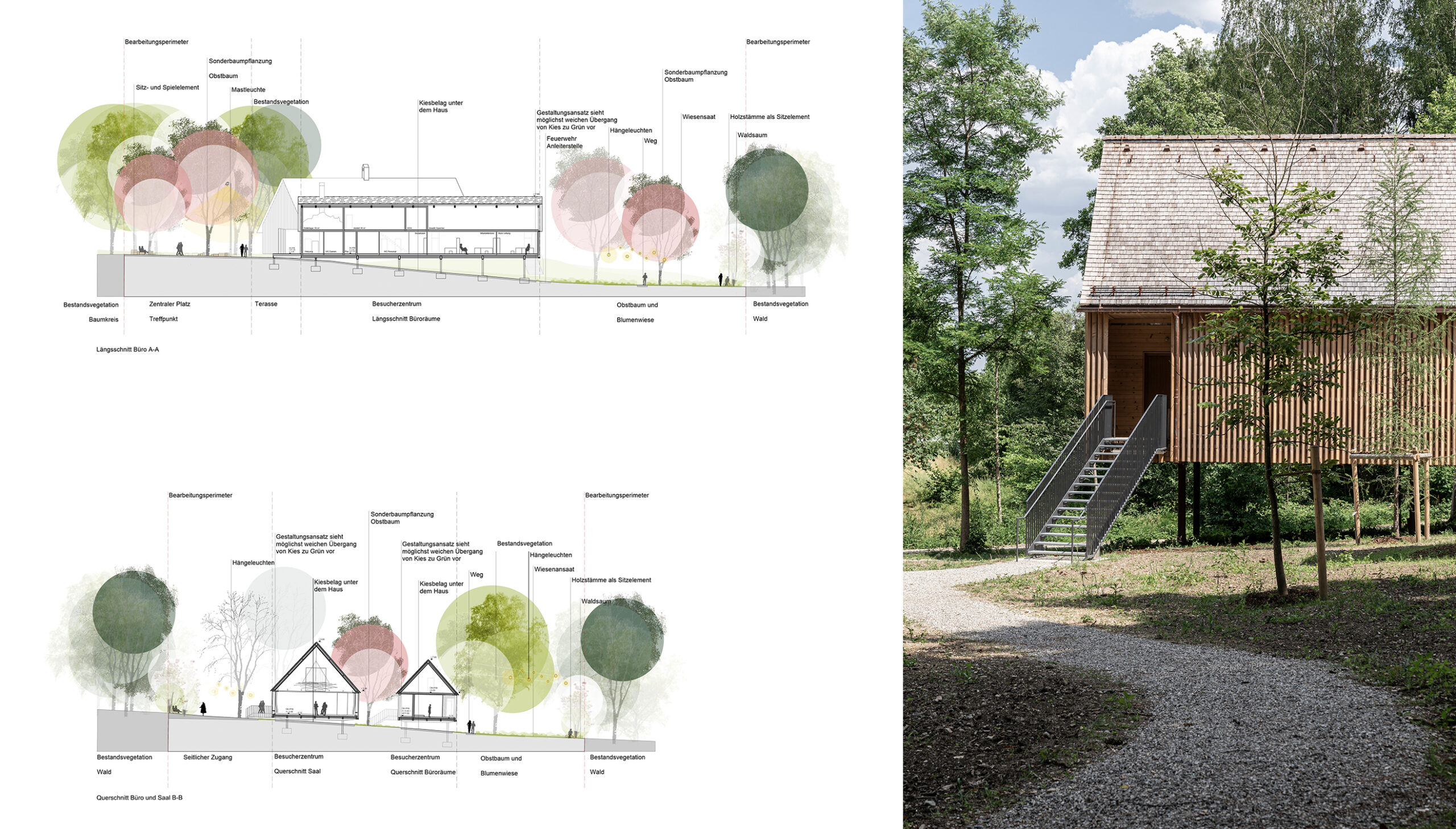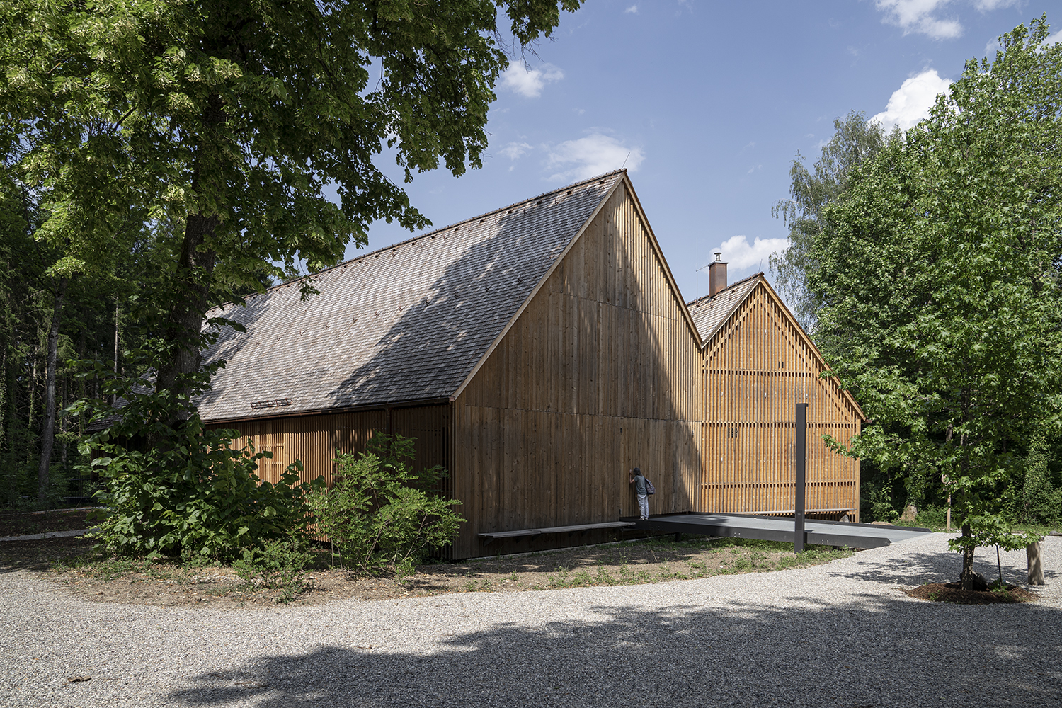The Grafrath forestry experimental garden, located southwest of Munich, was established at the end of the 19th century and grew to a fascinating patchwork of forest tree species. With its path network similar to a park, the forest forms the heart of the village of Grafrath, which has grown in an arc around the green space. A century-old yew grove, a free-standing imposing sequoia, dark forest plantings and pale orchard glades – visitors can explore the treasures of the site along an adventure trail. The concept for the open space is integrated into the educational concept of the facility.
The starting point and educational centre of the site is the new forest experience centre. The branch-shaped building sits in the structuring tree population, is a meeting centre, administrative office and educational starting point for the exploratory trails. Simple and sustainable – the architect avoids unnecessary building services and uses renewable raw materials wherever possible – the forest experience centre fits in very well with the landscape. With respectful distance, the building interferes as little as possible with the existing environment. The building stands on pillars above the continuous forest floor. The roof water drains freely into the landscape and infiltrates superficially.
Paths with grit, plantings of forest edge species and seeding of flowering meadows – A modest open space has been created with simple and low-cost resources. The concept has been implemented with local materials and in consultation with the local foresters. Individual special elements let the design attitude shine through. At the western main entrance, a special sign points out the variety of trees and shrubs in the experimental garden from all over the world. The leaves of the trees have been milled out and filled with synthetic resin to form a map of the world. A seating sculpture for school classes is located in front of the main entrance.
Location: Grafrath
Realisation: 2023
Client: Staatliches Bauamt Freising
Architect: Meininghaus + Meßenzehl Architekten, München
Photography: Daniela Valentini
