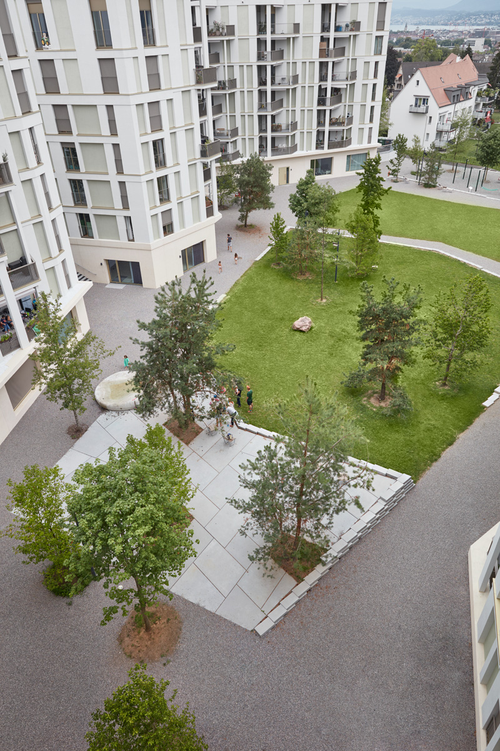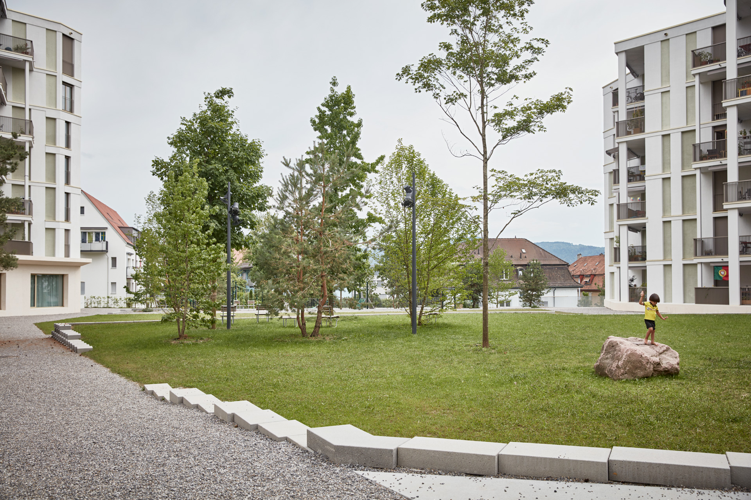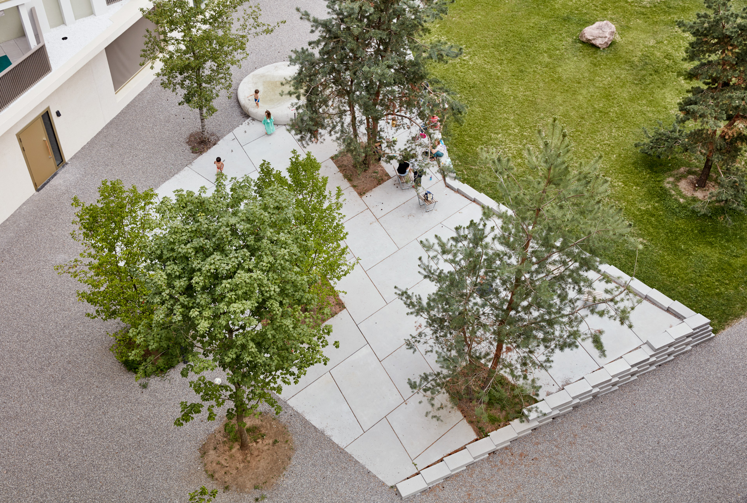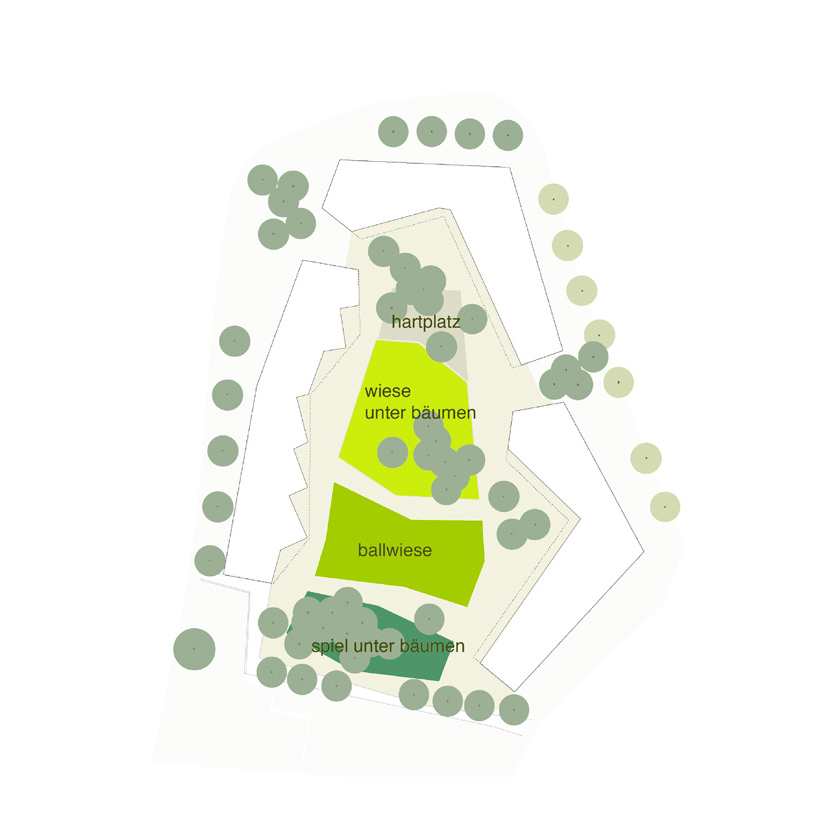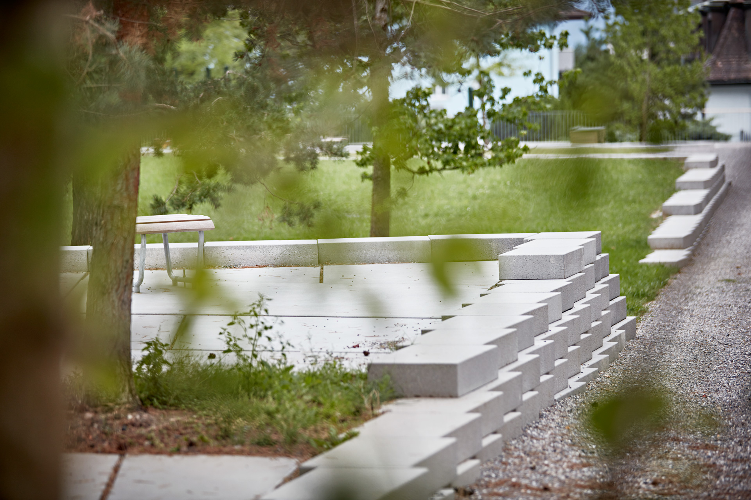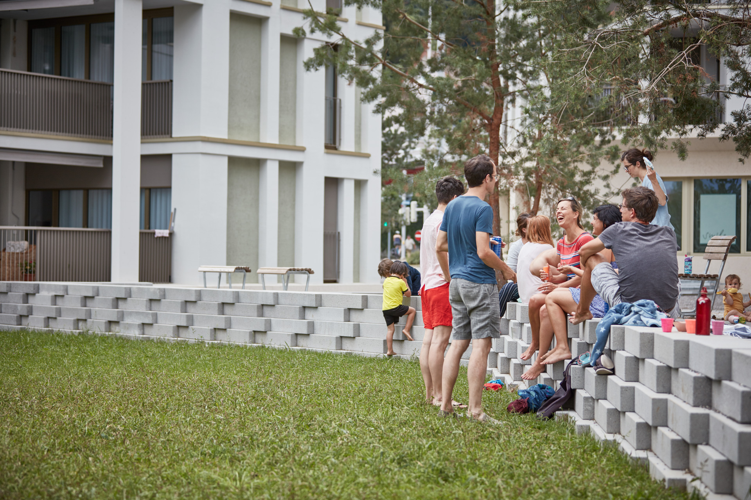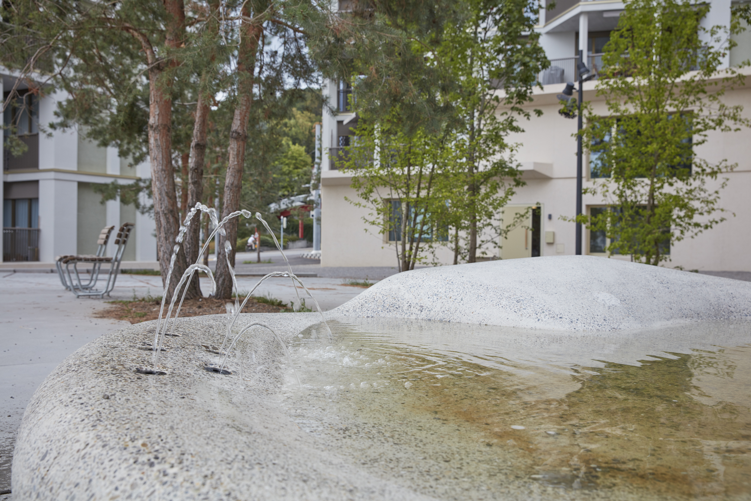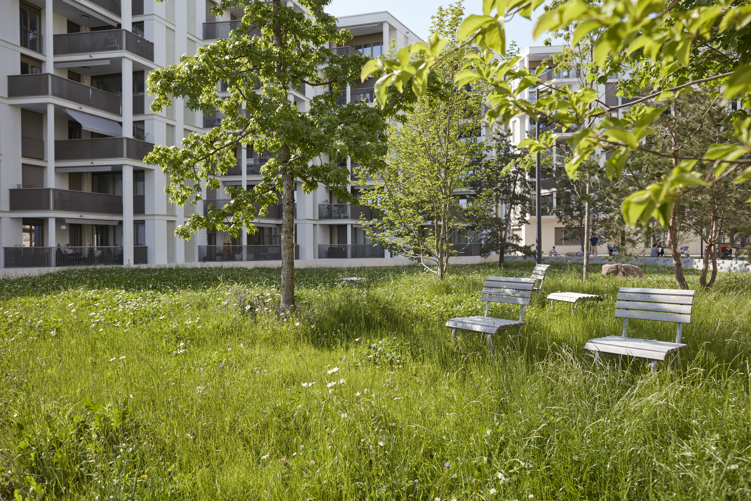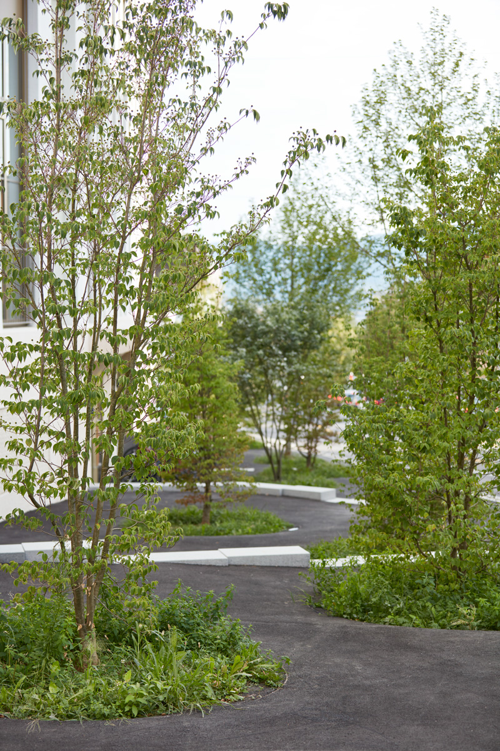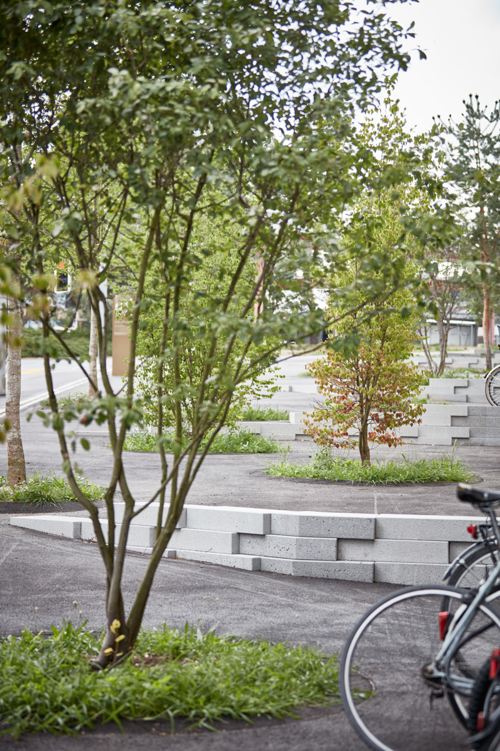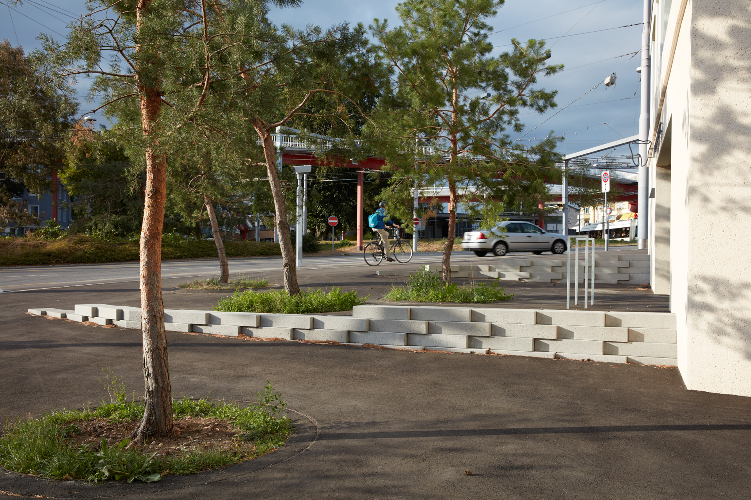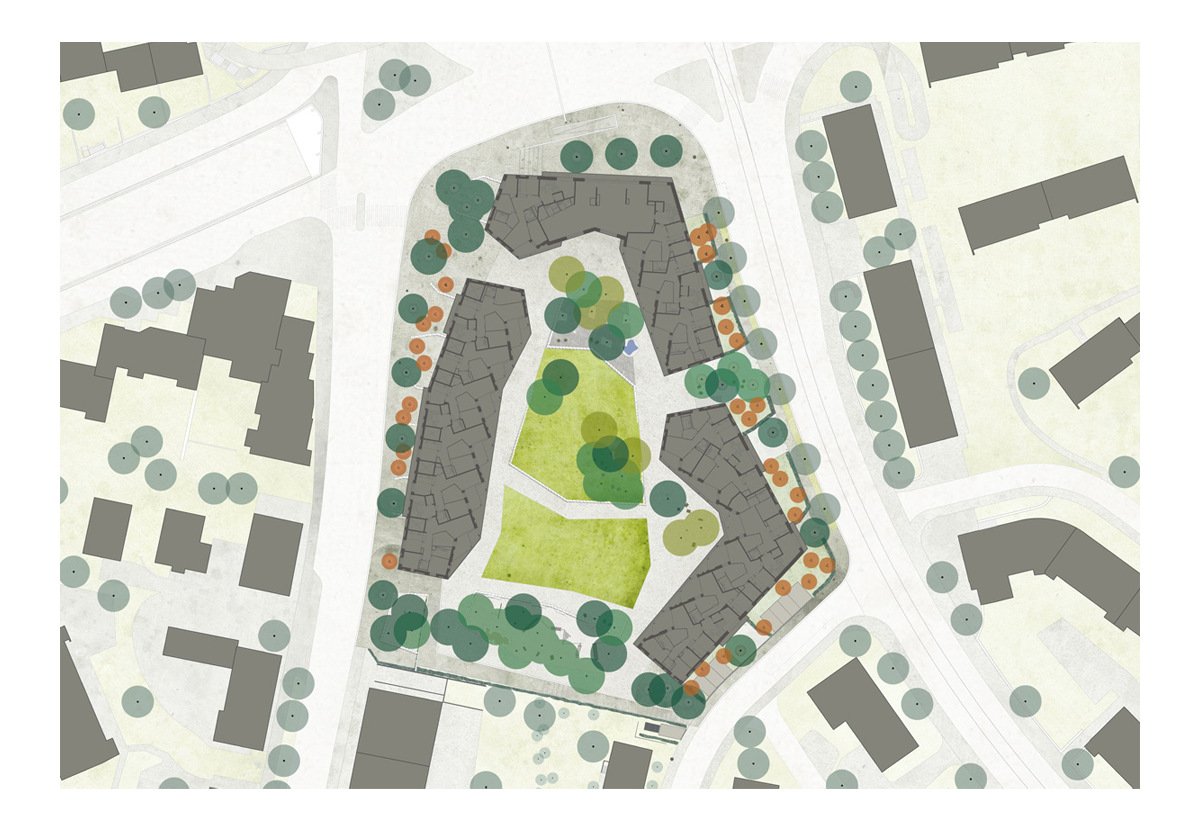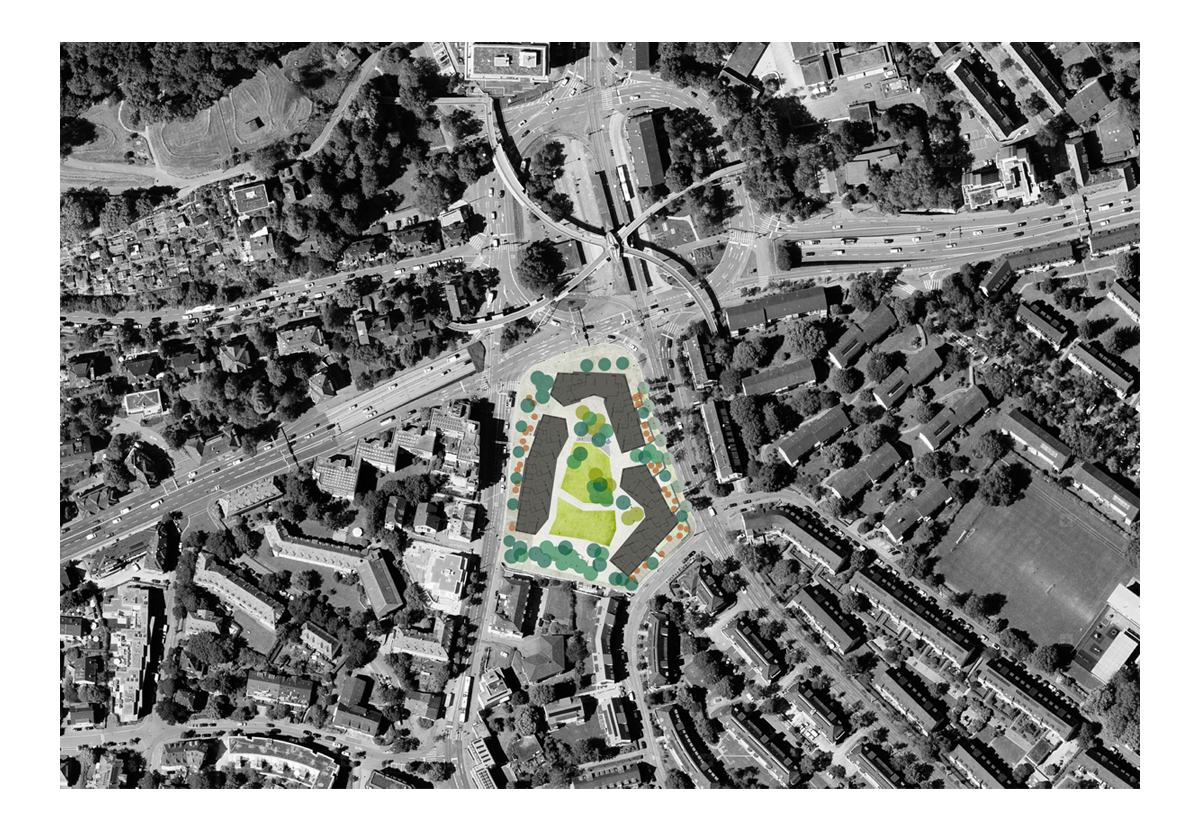The Buchegg housing development is situated on a topographical urban plateau between a dynamic traffic hub with steeply slopping street axes and a pleasant 1940s housing neighbourhood with views of the Alps. The new buildings respond to this complex context with three large-scale architectural volumes, which follow the lines of the streets and are arranged around a large courtyard. This ostensibly straightforward open-space layout in fact constitutes the major challenge of the project, namely to embed the large housing blocks in their surroundings without negating their impact and yet at the same time to form socially stageable niches without weakening the spacious expanse of the open surroundings. Conceptually and situationally the approaches taken can be best described with the terms “versatility” and “proportionality”.
Versatility
The separate aspects of the site and their respective atmospheres are tangible, derived from the manifold synergies with their surroundings. This combined effect of the multi-usable and topographical small walls and the clusters of trees creates a complex palette of places and ambiances, meaning that the exterior layout will give the residents a recreational flexibility for many years to come.
The walls and copses establish a dialogue with the respective facades. As seats and play areas, the walls give the courtyard a terraced effect, creating a sequence of zones running from north to south: a hard-surface area, spacious grassed areas and a play area. The top end of the open space interacts with the urban environs as well as with the overall inner courtyard. The hard-surface area with its fountain creates a feeling of specific locality, its low, loosely thinned tree-canopy producing a more intimate and atmospheric density at precisely the point when the courtyard is least wide. The large grass area broadens out, creating a synergetic effect with the community space. The children’s playground forms the conclusion of the courtyard, orientated towards the view of the Alps, to the south and to the city.
Proportionality
Large, picturesque trees act as a mediation between the seven-to-eight-storey buildings and the urban surroundings. Pines are the predominate tree-type, a reiteration of the iconic 1970s characteristic of the Bucheggplatz, nestling the layout in its wider context. Inside the courtyard the scenic groups of trees act as a spatial filter, forming distinct zones and atmospheres and screening what would otherwise be clear sightlines between the individual apartments.
In addition to the large-scale design aspect, which is articulated using pronounced gestures, a more intimate scale is introduced, appropriately formulated in order to animate the ground-floor level as a social and lively space. A combination of small flowering trees and topographical walls address the various different ground-floor occupancies and entrances,
Address: Bucheggplatz, Zurich, Switzerland
Competition: 2011, 1st prize
Completion date: 2018
Client: Baugenossenschaft Waidberg, Zurich
Landscape architects: Robin Winogrond, elaboration and realisation Studio Vulkan Landscape Architecture
Architects: Duplex Architekten, Zurich
Photography: Das Bild/Judith Stadler
