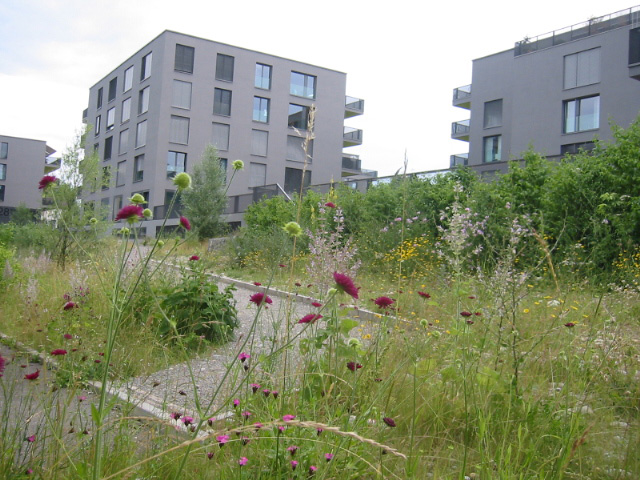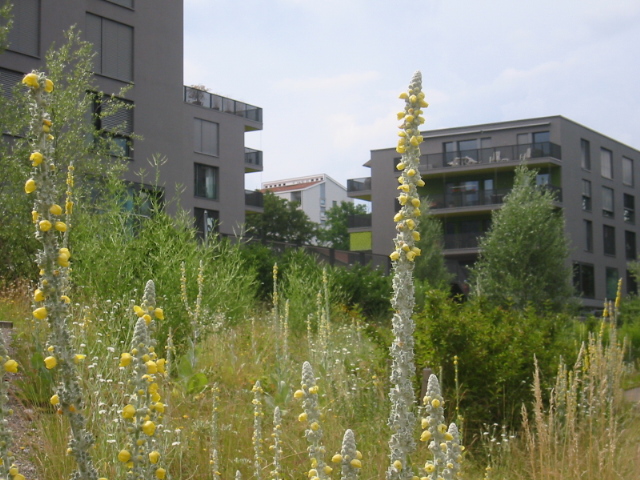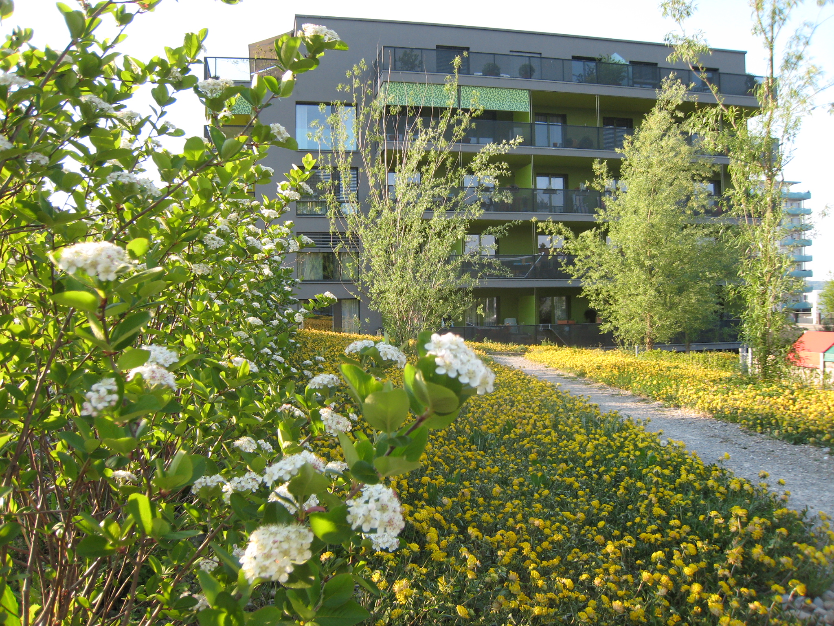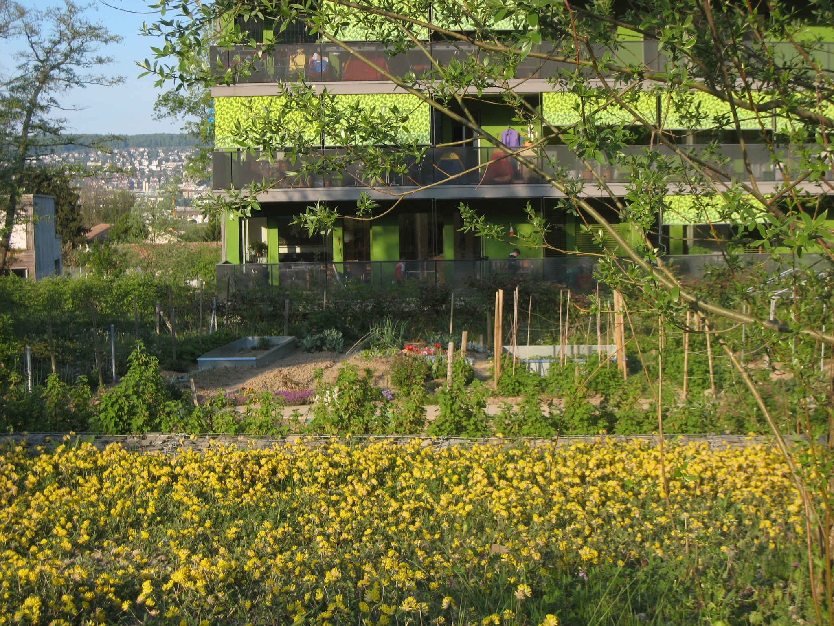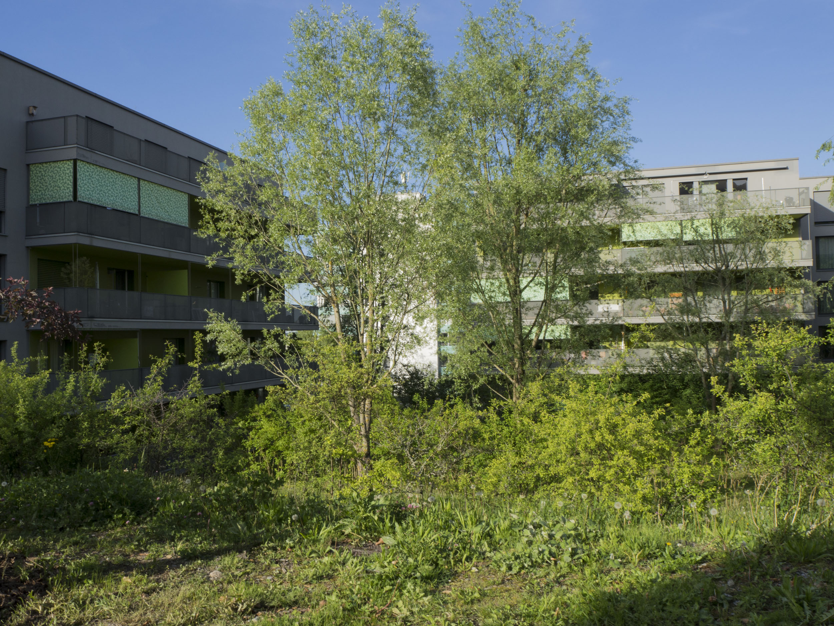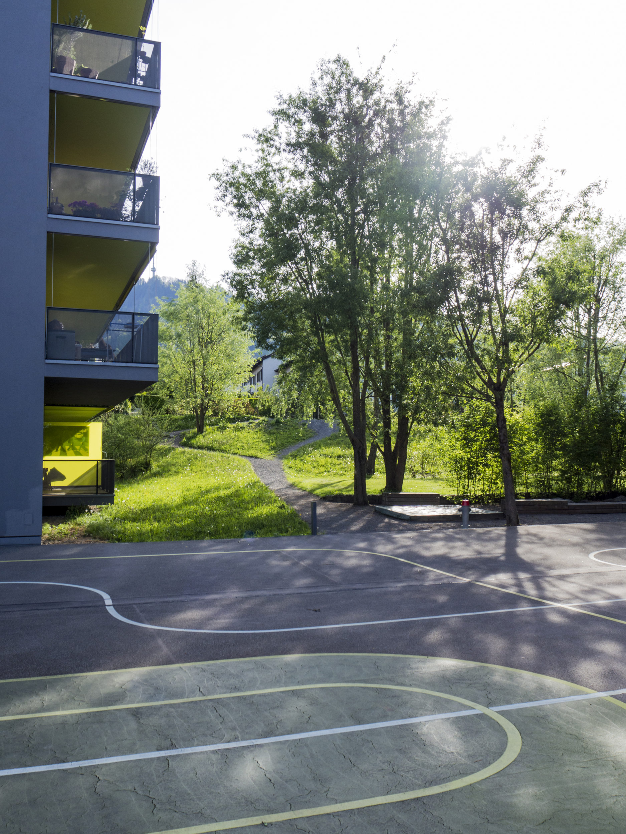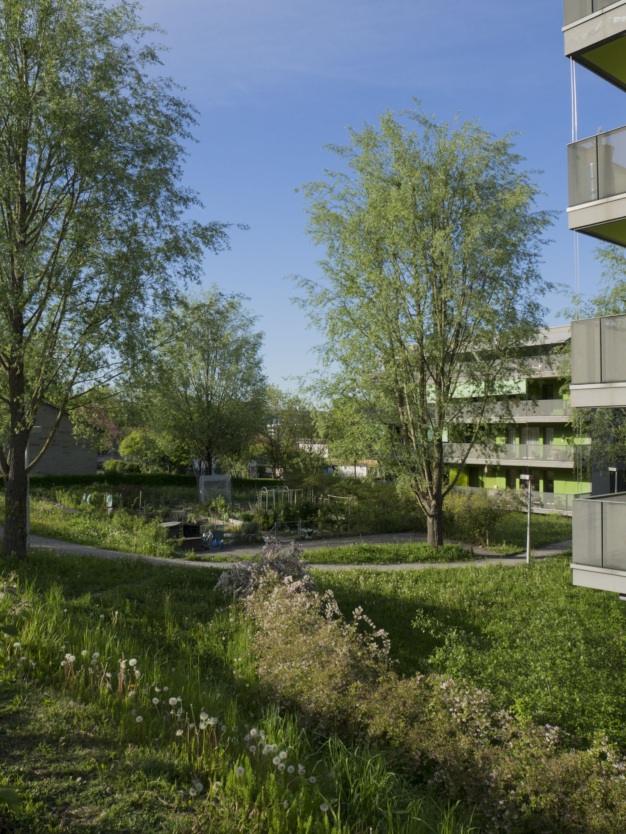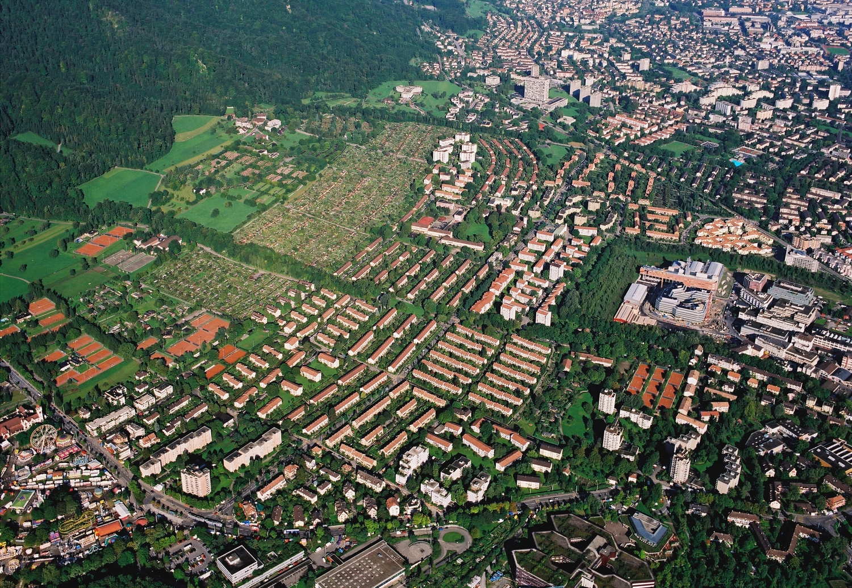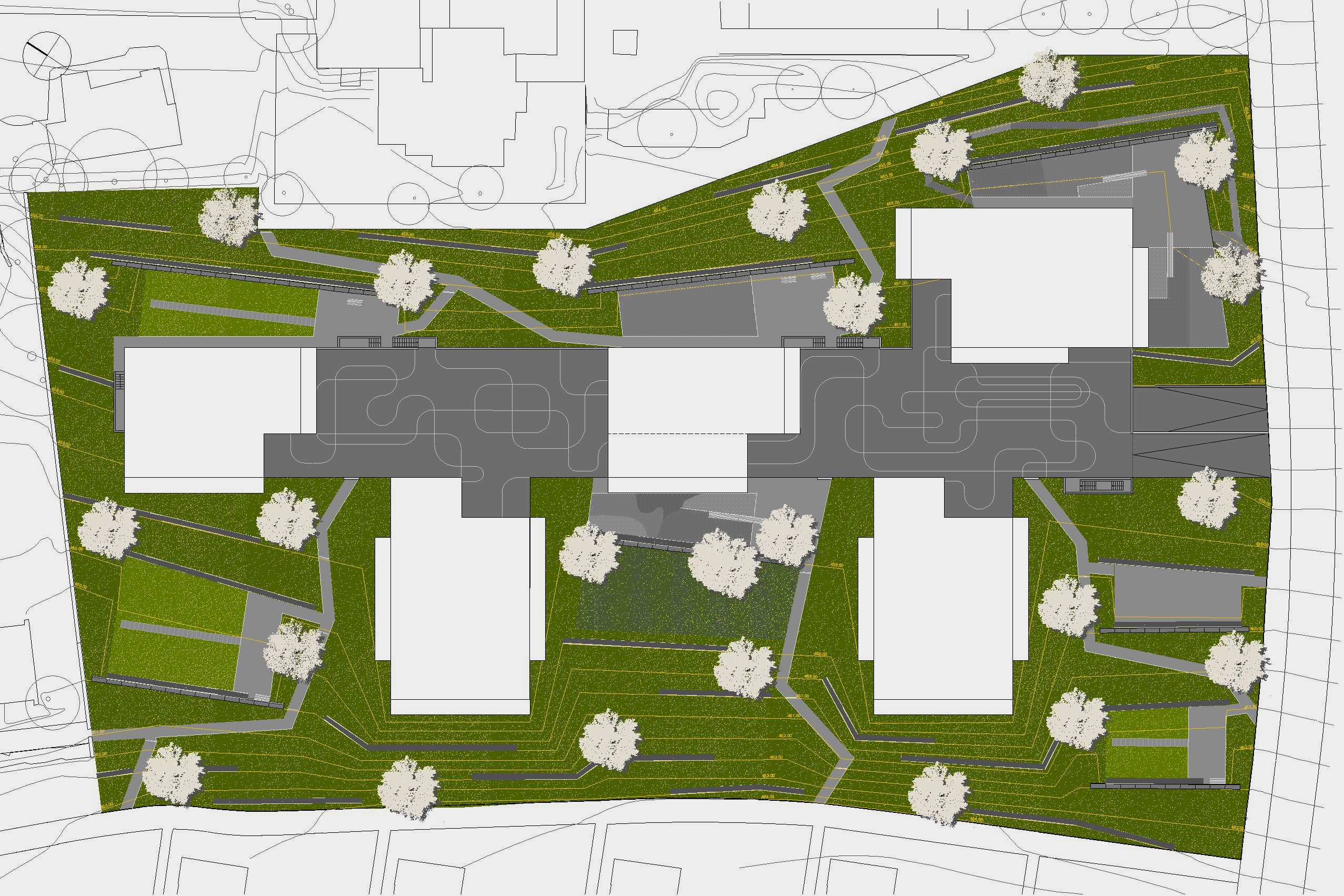The site was originally used as a clay pit, later it was filled and overlaid with family gardens. The new housing estate designed by EM2N has been constructed as a cohesive structure with an underground garage as a backbone and has been set in the pit that has been de-contaminated.The outside space surrounds it like a sheath. At times it appears rather barren with its meagre, stony ground. The meadows, which are typical of the location, create colourful, seasonal accents, as do the Caucasian wild tulips. The hedges made up of garden shrubs have also been designed in such a way that blossoms, fruits and autumn colours create different colour-moods. In contrast to the nature-orientated ruderal areas, which are interspersed with exotic plants, the island-like family garden zones represent artificial greenery. These areas, which continue the tradition of the location, and other clearly defined areas such as the children’s playground, complete the facility. At first sight, the outside space appears homogenous. A closer look however reveals the many breaks and contrasts, which create an ambiguous whole.
Location: Hegianwandweg Wiedikon, Zürich, Schweiz
Comissioner: Familienheim-Genossenschaft Zürich FGZ
Competition: 1999, 1. Preis
Implementation period: 2003
Architecture: EM2N Architekten, Zürich
Art Intervention: Sabina Lang/ Daniel Baumann (Aussenraum)
Photography: Studio Vulkan
