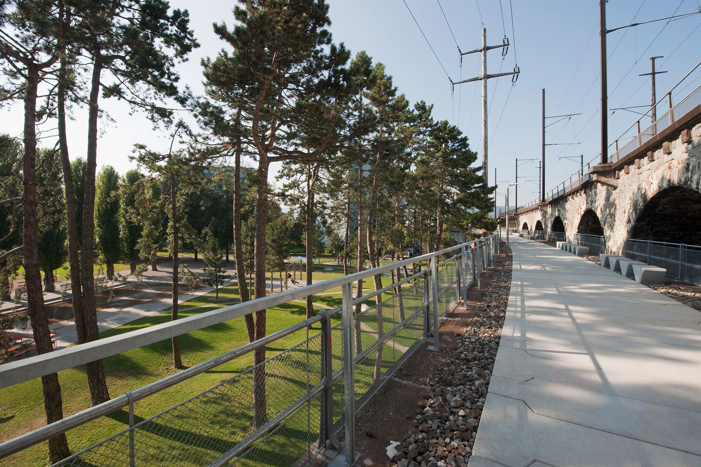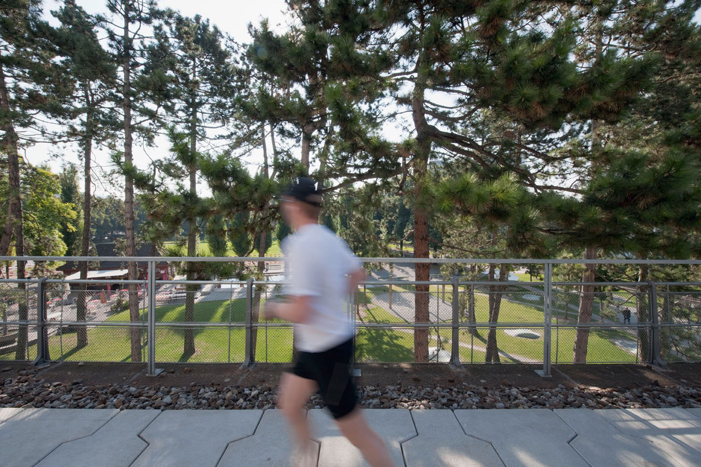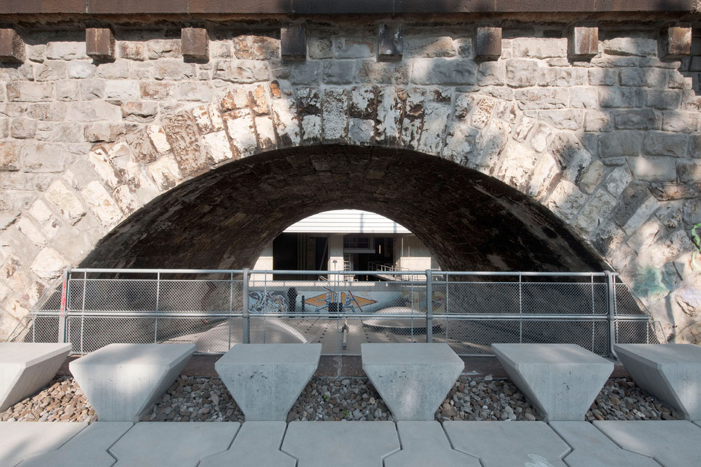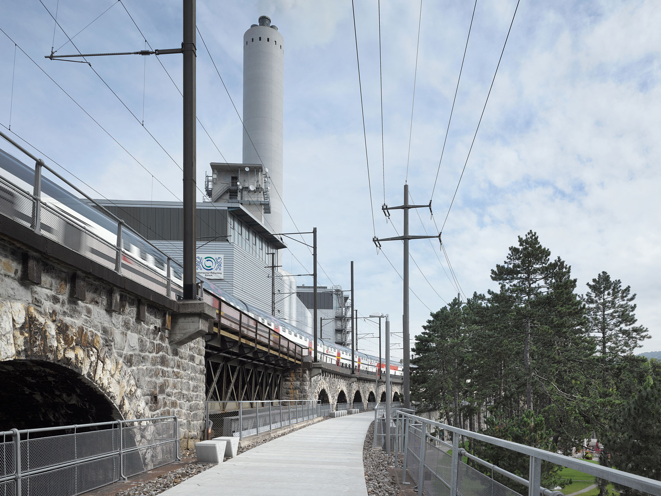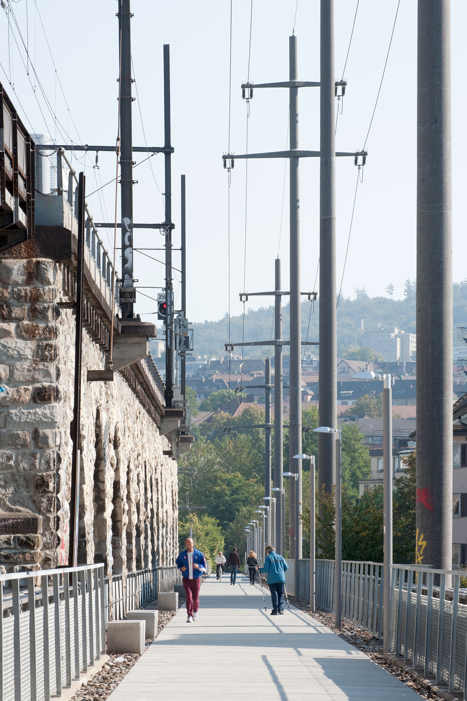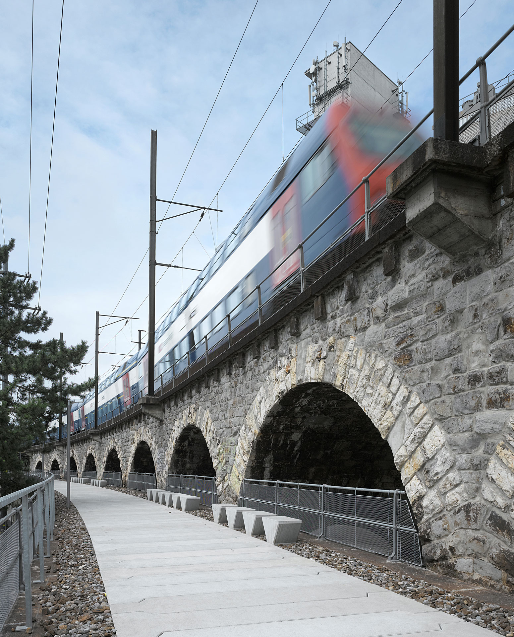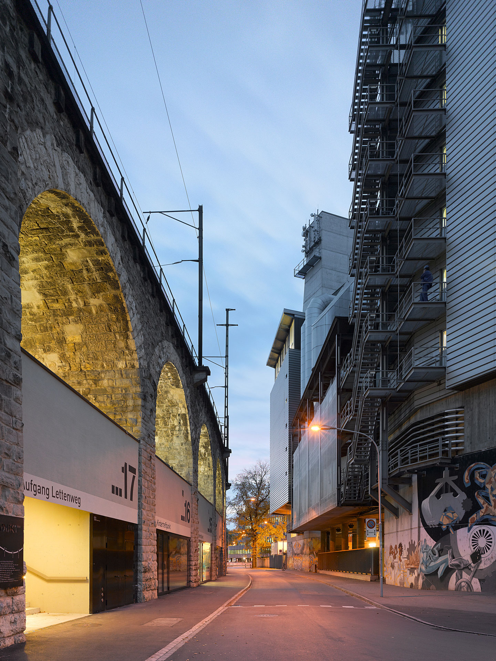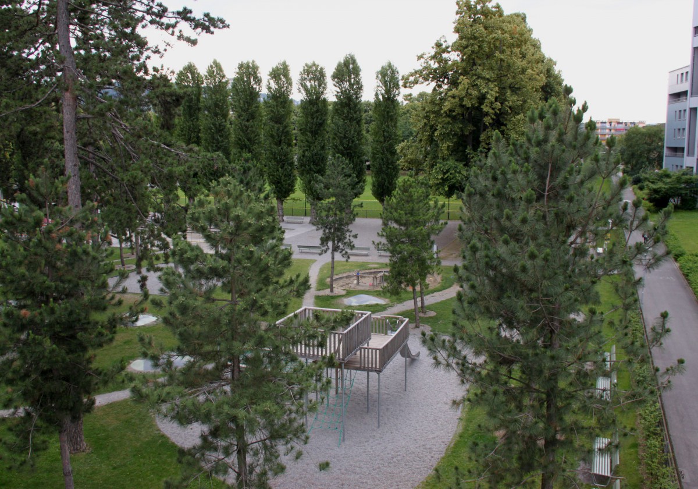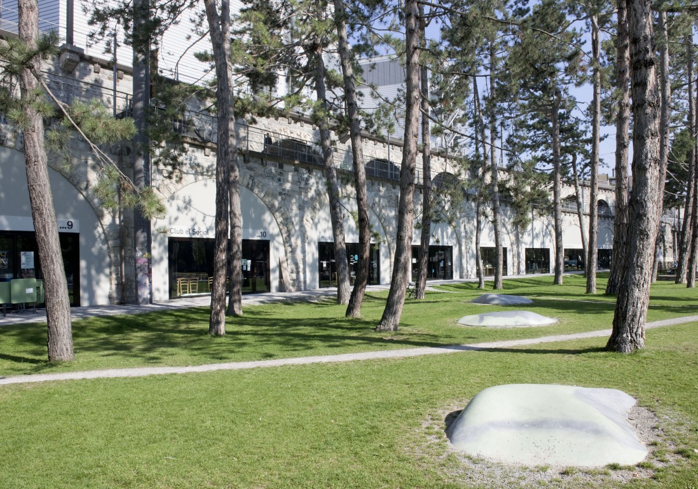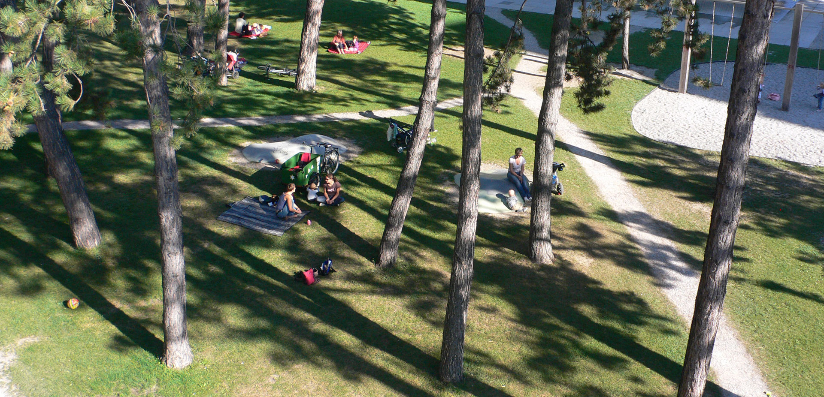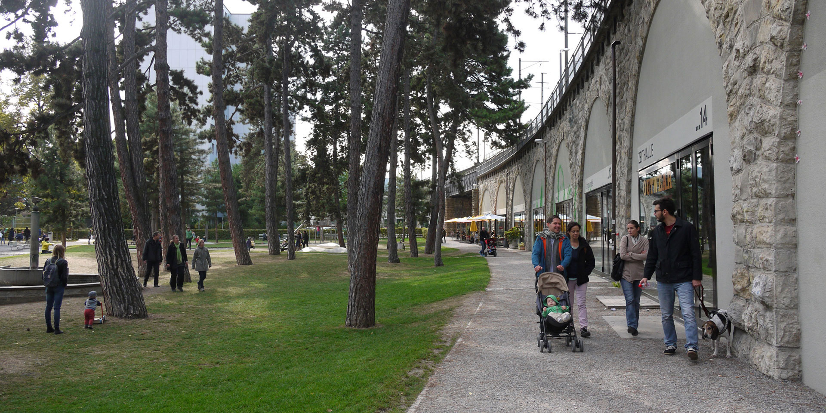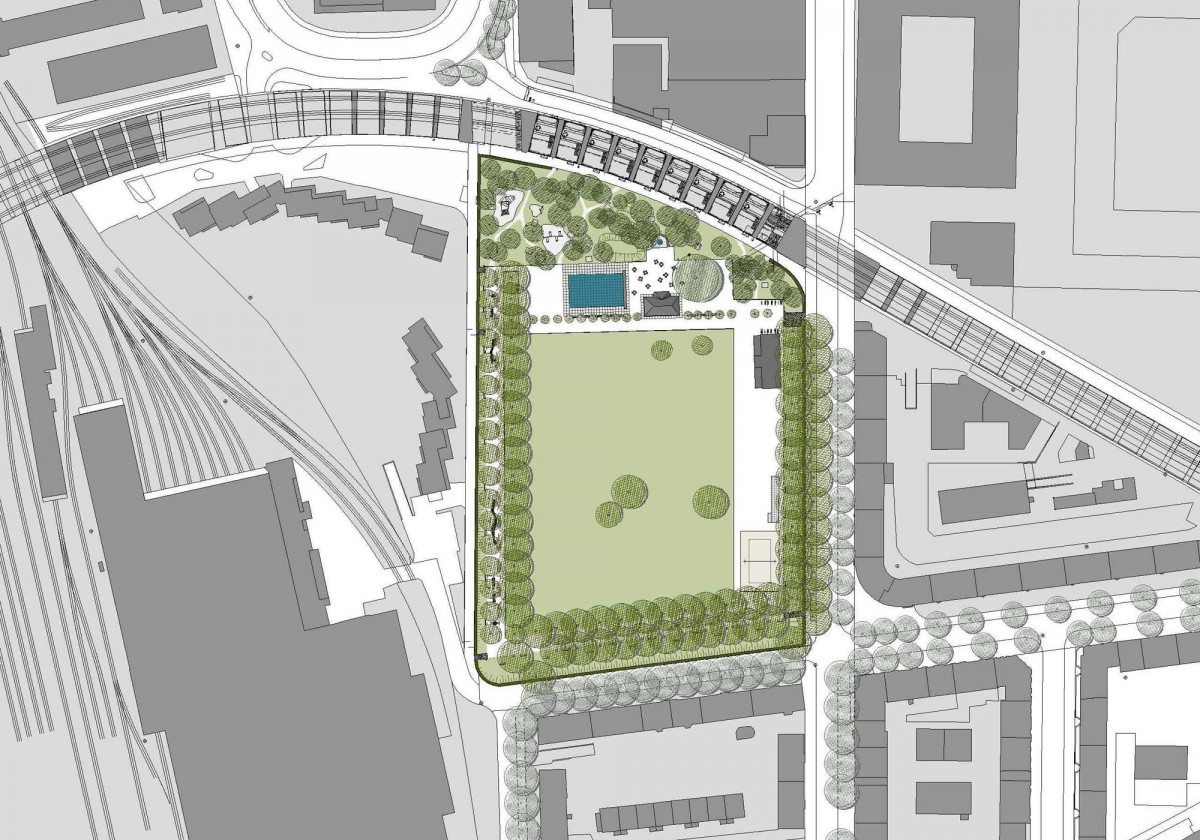The design was intended as a continuation of the original concept of the grounds dating back to the early 20th century. The development measures of the district called Industriequartier or Kreis 5 involved turning the arches of the Lettenviadukt into spaces accommodating shops, while using the roof above the arches as a pedestrian path running along the former railway line. The revitalisation measures also included the adaptation of the green space, Josefswiese, to the requirements of the population.
The design of the path on top of the viaduct seeks to reconnect to its history as a former railway line. At ground level, adjacent to the shops, a ring surrounding the lawn area forms the new core, connecting different functional areas of the park. Based on principles of the conservation of historical gardens, the frame is strengthened by uniform coverage of the ring with gravel and doubling the avenue of trees lining the area in the south. The copse of pine trees acting as a filter between the viaduct and the open lawn area of the park is enhanced by replacing the former concrete paving with new lawn areas. Three playing islands are located in the pine copse, with a series of playing areas distributed in the southern part of the ring. Visitors can barbeque or picnic on the lawns, meander along the tree-lined paths, visit the kiosk, or watch their children splash in the wading pool or play in the jungle gym. Space for sports activities such as playing boules, beach volleyball, and football is provided as before.
Individual macadamised tracks emphasise the new important connection to the viaduct through the green space. Hedge and fence borders along the occupied arches are removed to accentuate the openness between Josefswiese and viaduct.
Location: Lettenviadukt and Josefswiese, Zurich, Switzerland
Realisation: 2008–2010
Client: Grün Stadt Zürich
Landscape: Studio Vulkan (previously Schweingruber Zulauf Landschaftsarchitekten)
Architecture: EM2N Architekten AG, Zurich
Playground design: Atelier Fredi Schelb, Winterthur
Photography: René Rötheli, Roger Frei
