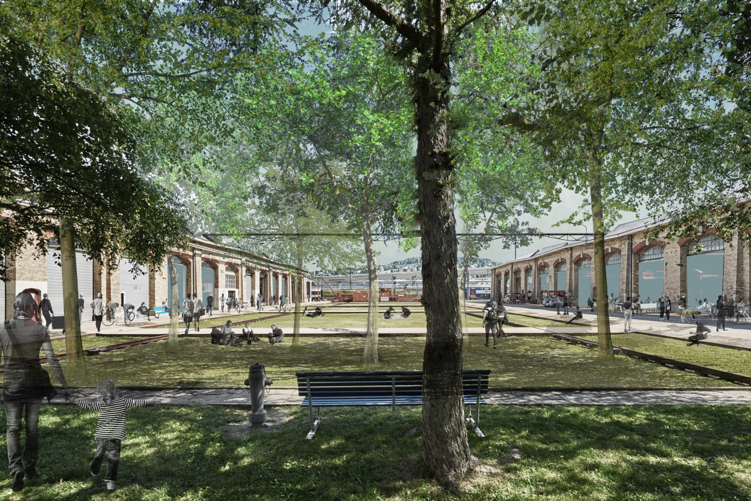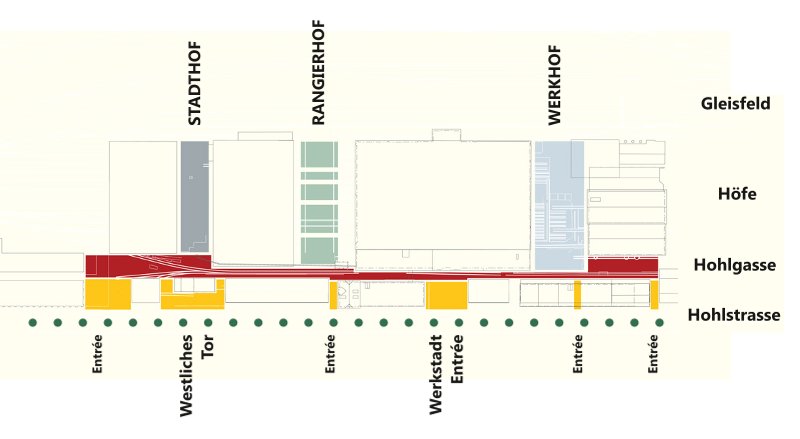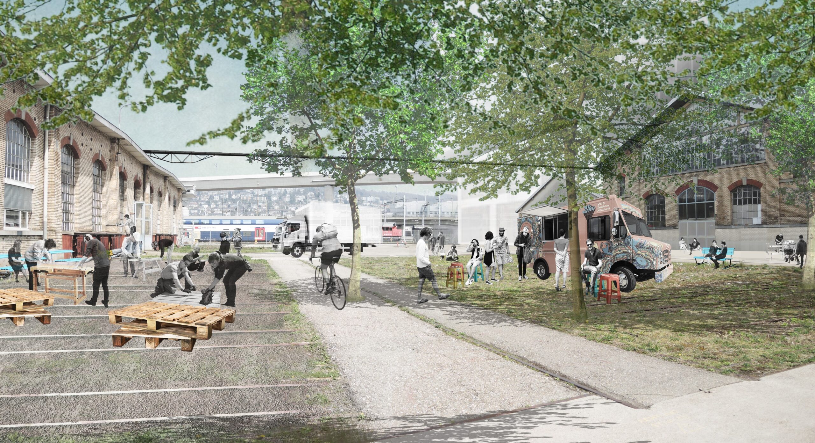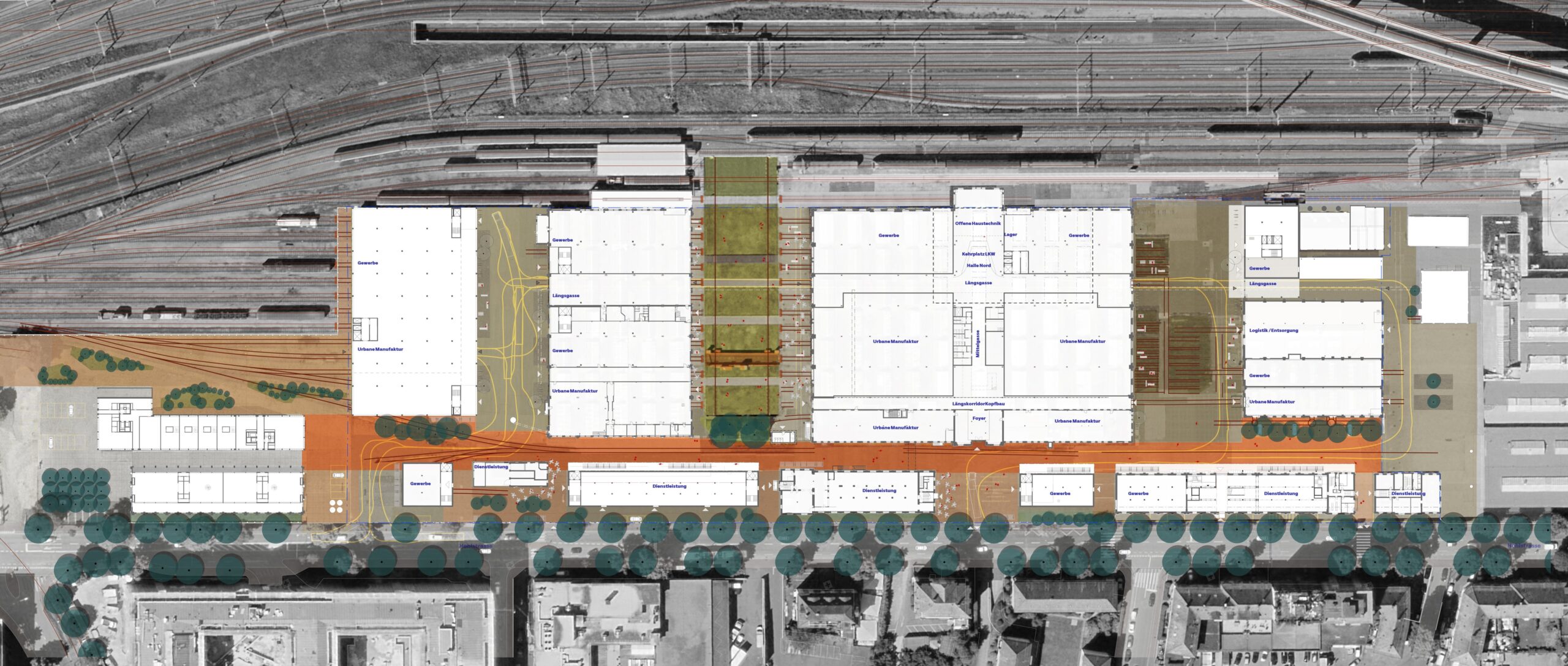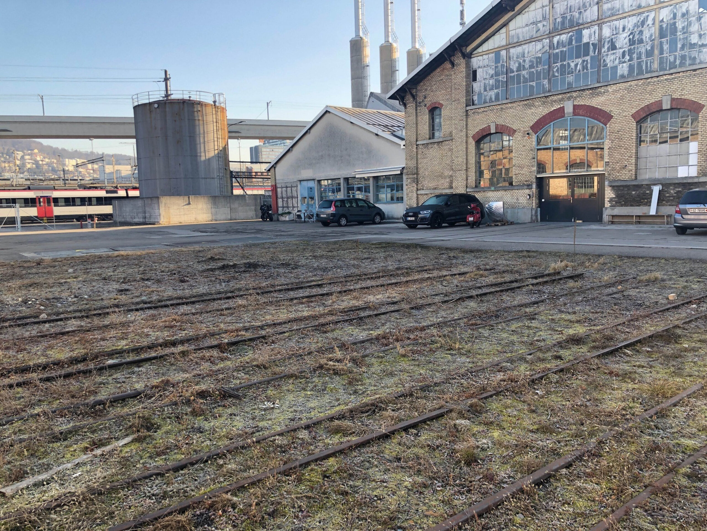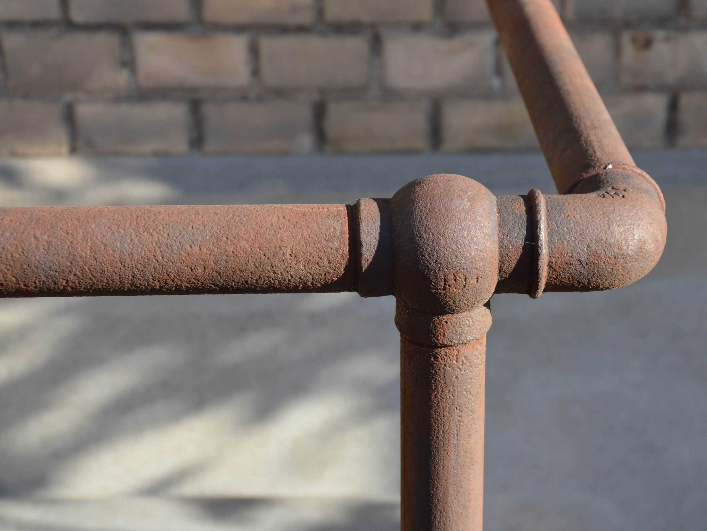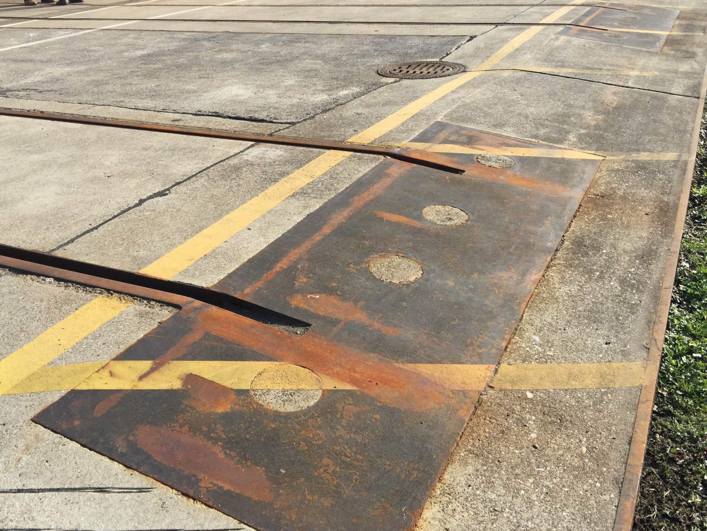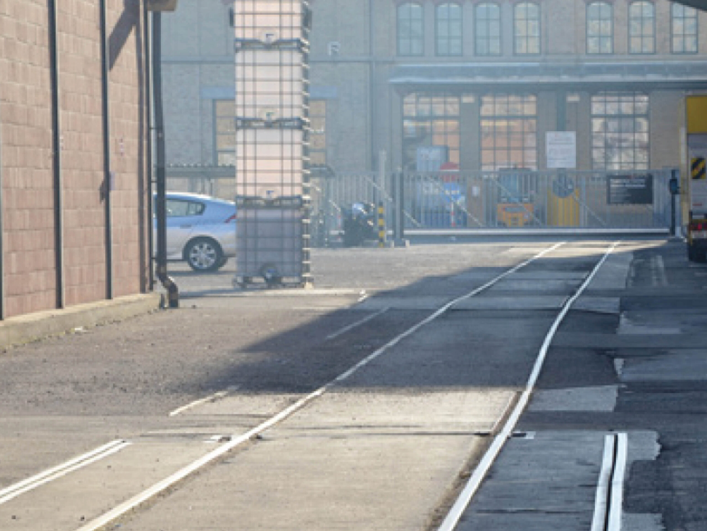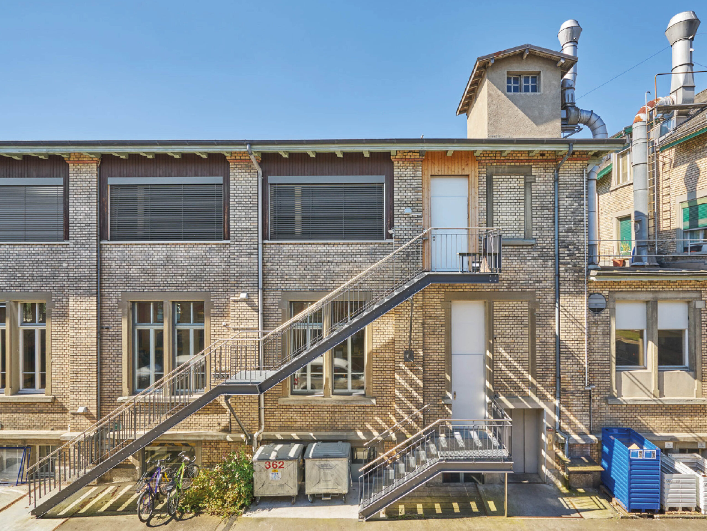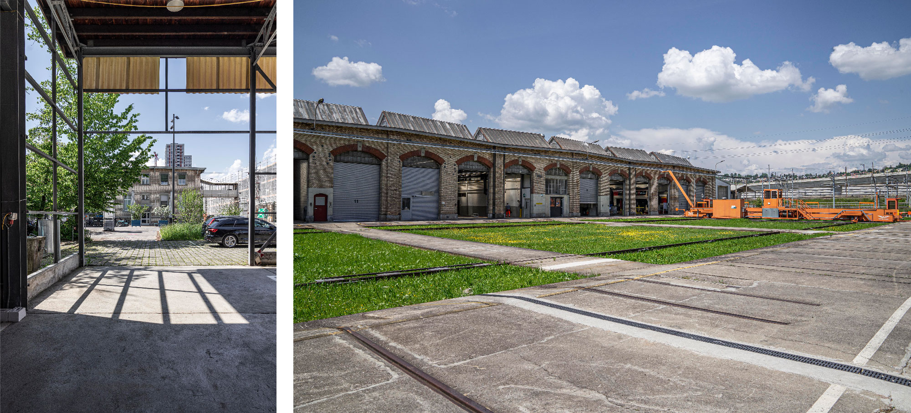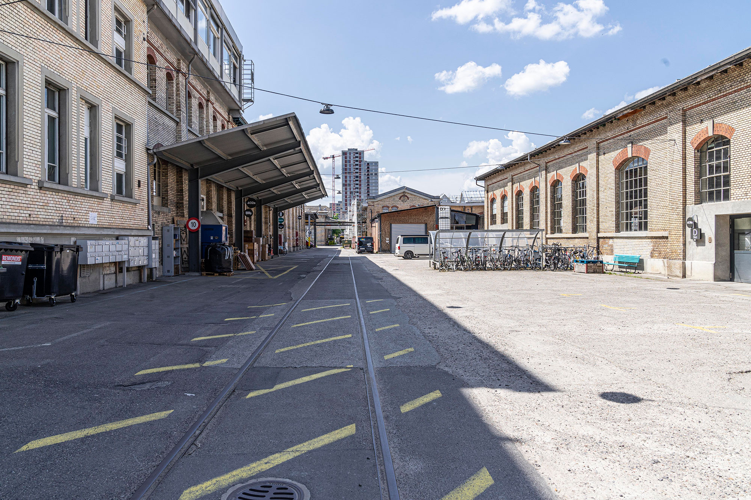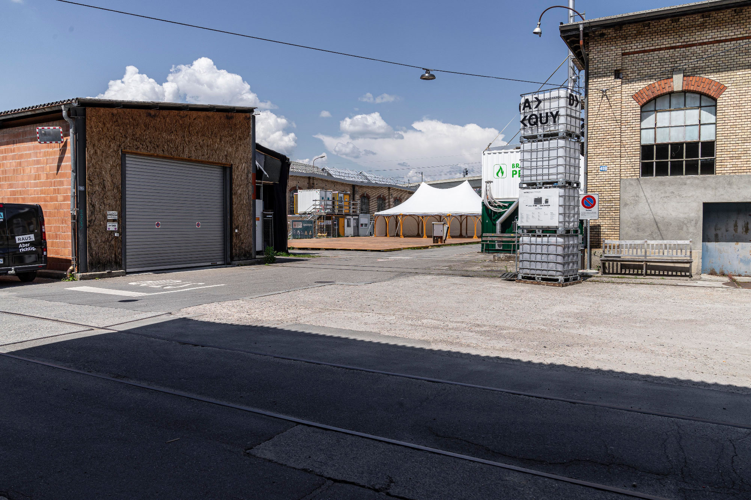The SBB sites between the central station and the station Altstetten are currently among the last large transformation areas in Zürich. The Werkstadt master plan documents the cooperative and interdisciplinary planning process and serves as a guideline for the subsequent development steps.
The open space reflects the functional relationships of the historic buildings and their original use. No classic public open spaces are found there, but rather a variety of site-specific open spaces with varying degrees of publicity, mirroring a functioning workshop.
Former industrial sites attract attention with their patina. However, it happens all too often that precisely these atmospheric and structural qualities do not survive the site transformation process or cost optimization. It is not only a matter of preserving valuable building blocks but also recognizing the role of patina and developing a meaningful way of dealing with it. The Werkstadt in Zürich is a modest but impressive place, not only because of the numerous elements with a high degree of uniqueness and charisma but also because of the quick transformation that occurs on-site today.
In the hotter months, the Werkstadt site has a very high heat absorption during the day and a high level of overheating at night due to the existing industrial buildings. Without further action, heavy precipitation can lead to local flooding. A combination of different methods is pursued in climate-adapted site development, assuring the best outcome for an existing site.
Location: SBB Werkstadt, Hohlstrasse 400, Zürich
Client: SBB AG Immobilien Development
Authorities involved: Kanton Zürich, Amt für Raumentwicklung, Denkmalpflege / Amt für Städtebau der Stadt Zürich / Stadtentwicklung Zürich / Grün Stadt Zürich / Tiefbauamt der Stadt Zürich / Amt für Baubewilligungen der Stadt Zürich
Landscape: Studio Vulkan Landschaftsarchitektur
Architecture: baubüro in situ ag
Projectmanagement: Planwerkstadt AG
Collaborators: KCAP Architects&Planners, Denkstatt sàrl, Robin Winogrond, IBV Hüsler AG, KEOTO AG, bakus Bauphysik & Akustik GmbH
Study: 2016-2021 (Strategy and Masterplan)
Website: https://werkstadt-zuerich.ch/
The resulting masterplan is published by the City of Zurich:
https://www.stadt-zuerich.ch/portal/de/index/politik_u_recht/stadtrat/geschaefte-des-stadtrates/stadtratsbeschluesse/2021/Sep
Photography: Daniela Valentini
