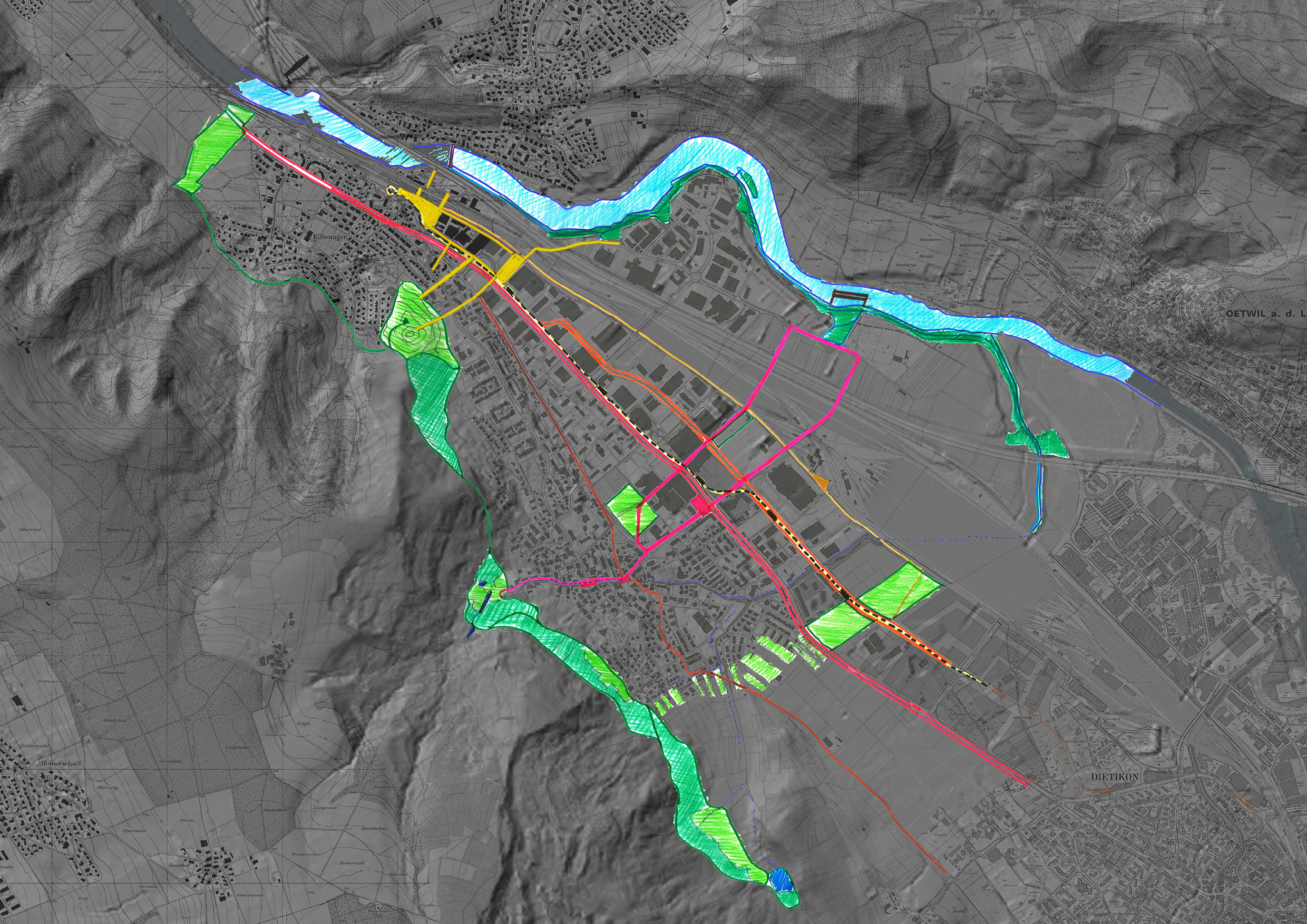Throughout the centuries, a number of traffic and transport options have been developed to run in straight lines through in the valley: Landstrasse in the early modern era, the railway in the 19th century and the motorway in the 20th century. Their parallel strands divide the residential area into strips with highly distinctive characters and varied uses. Today, Landstrasse is the most important axis, as it forms the route into Spreitenbach when travelling by car or with the new Limmattalbahn tram service.
The aim of our concept is to provide a common thread running through the different layers of the Spreitenbach area. These layers impact on the integration and connection of the urban areas, as well as on the incorporation of commercial buildings into the local landscape.
Our concept is therefore designed to create a sense of centrality. However, a prerequisite for this is the geographical proximity of various functions and qualities, as the city is – where social density is high and dense networks emerge – a place where many different people reside.
Our Spreitenbach development concept is tailored to a city of distinct urban areas in which the plurality of housing and lifestyles nonetheless points to an affiliation with a local identity. This variety is also evident in the public spaces, a common area in which we plan to create a recognisable centrality in place of an undefined agglomeration. The merging of green spaces and building structures on every scale will ultimately also become part and parcel of the city’s identity.
Location: Spreitenbach, Aargau, Switzerland
Masterplan: 2014
Landscape: Studio Vulkan
Architecture: Ammann Albers StadtWerke, Zurich
Traffic planning: Stadt Raum Verkehr, Zurich
![]()
![]()





