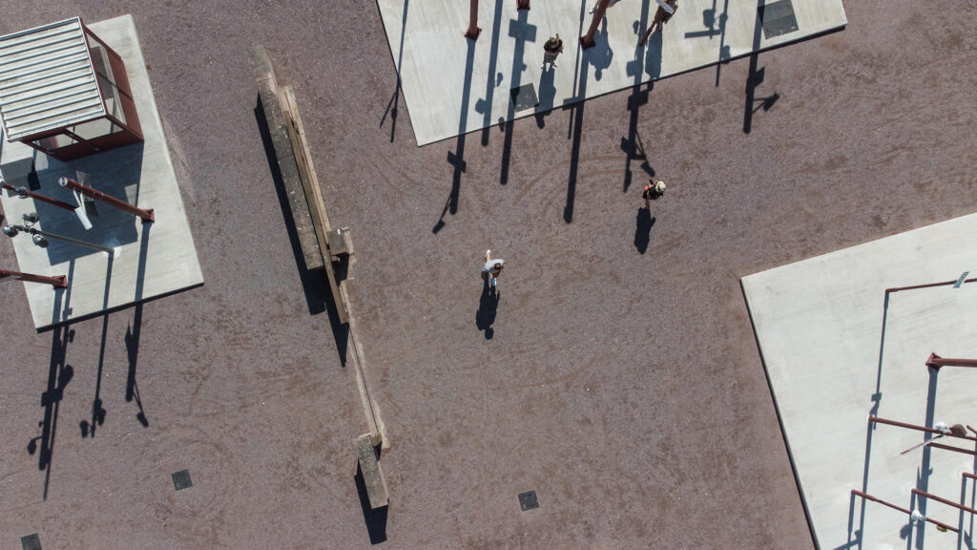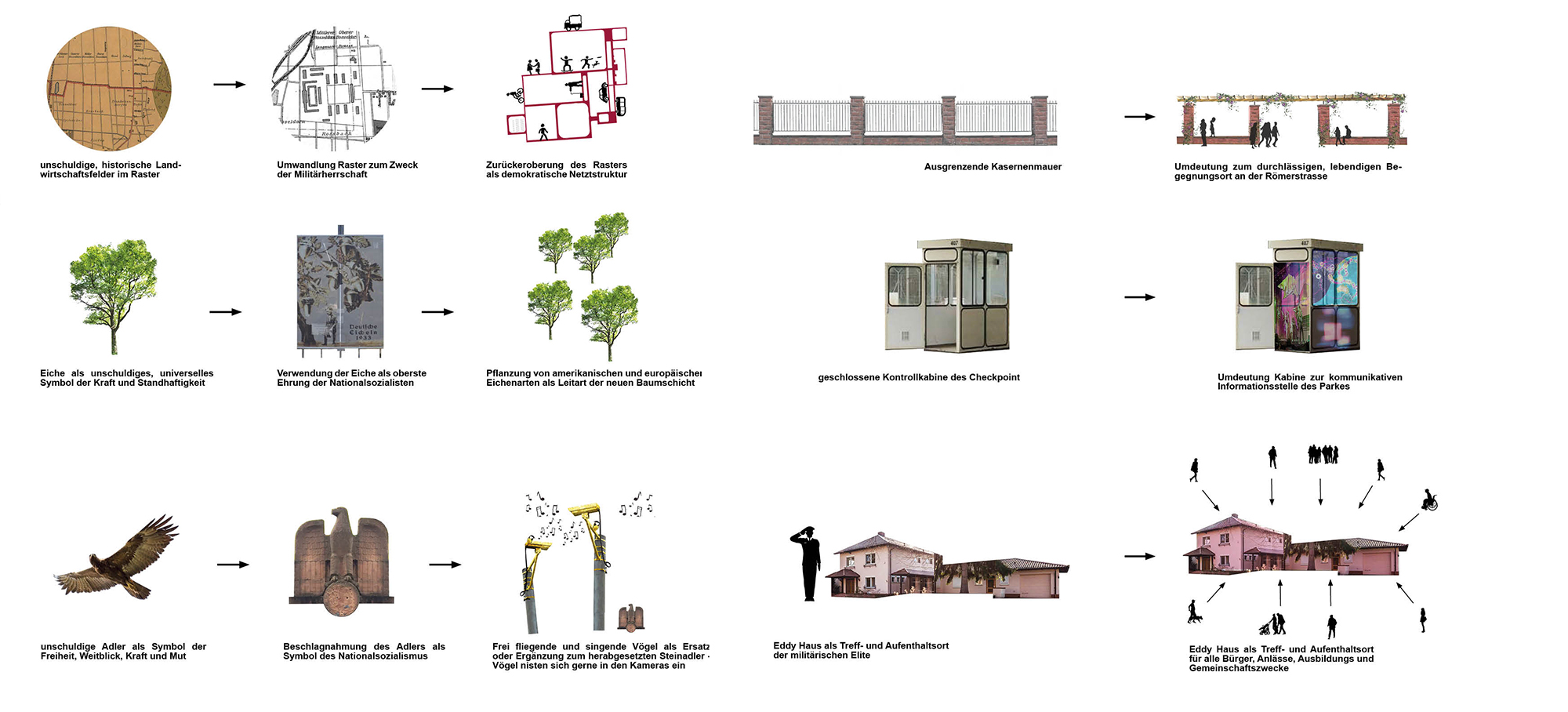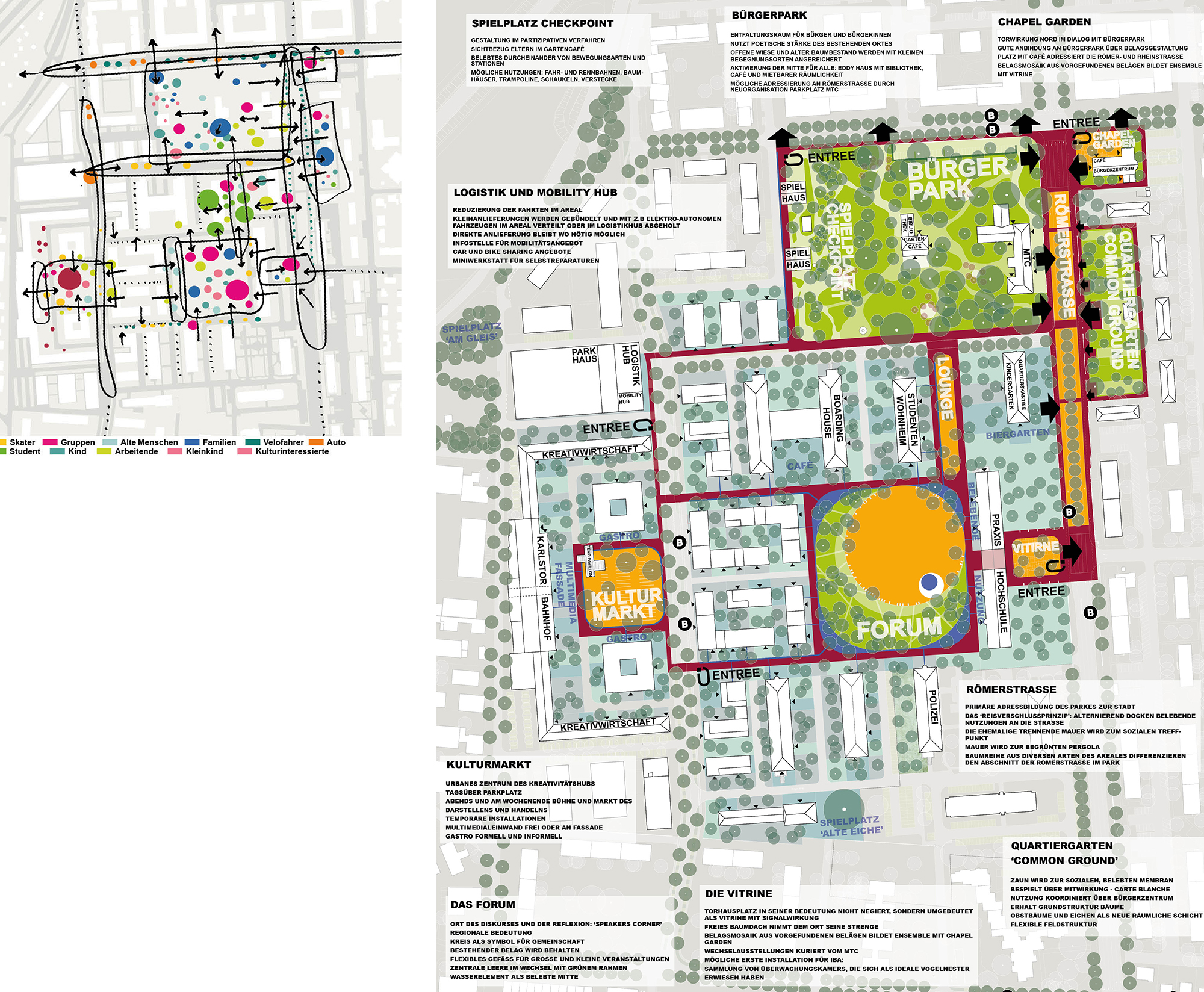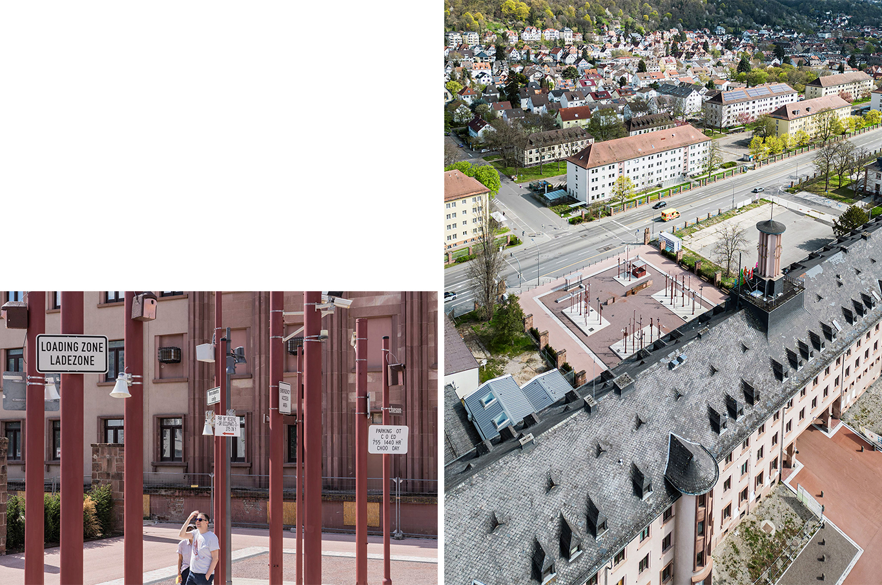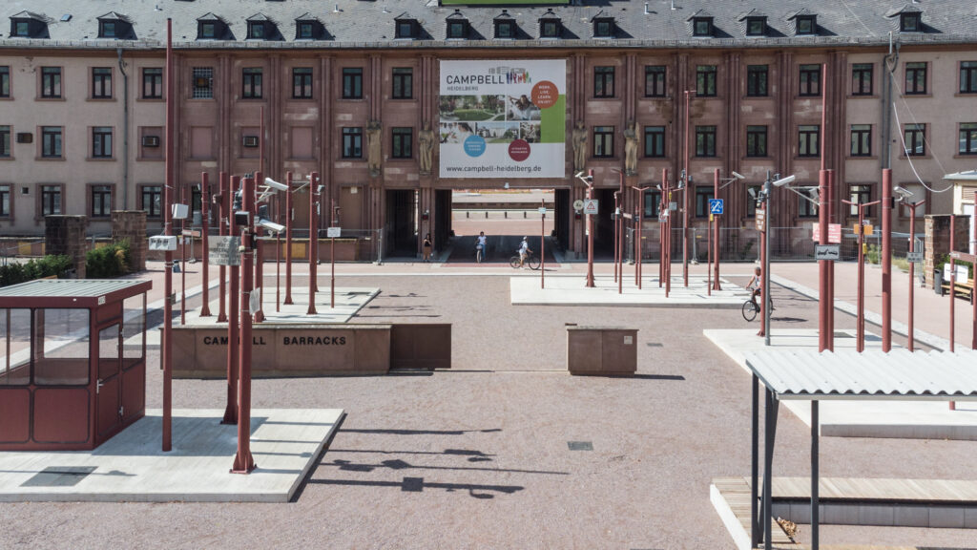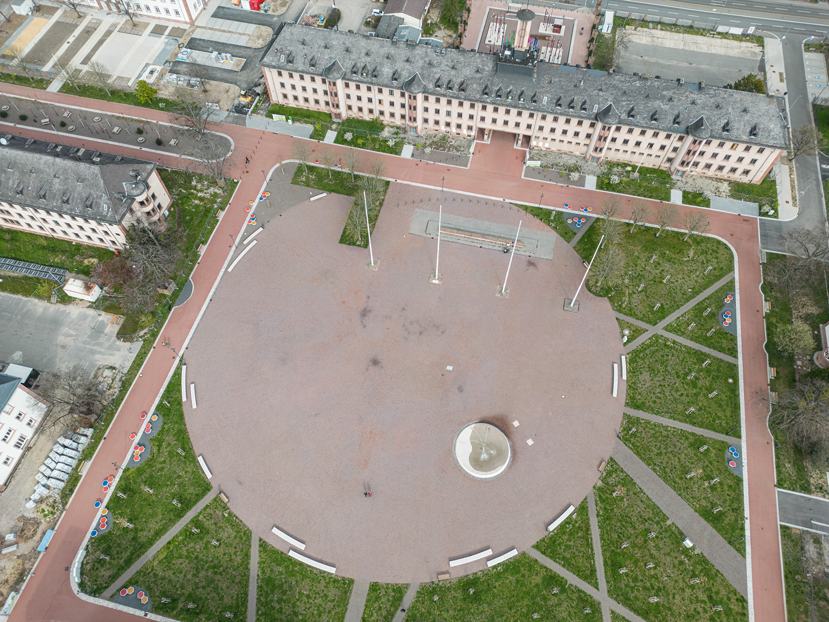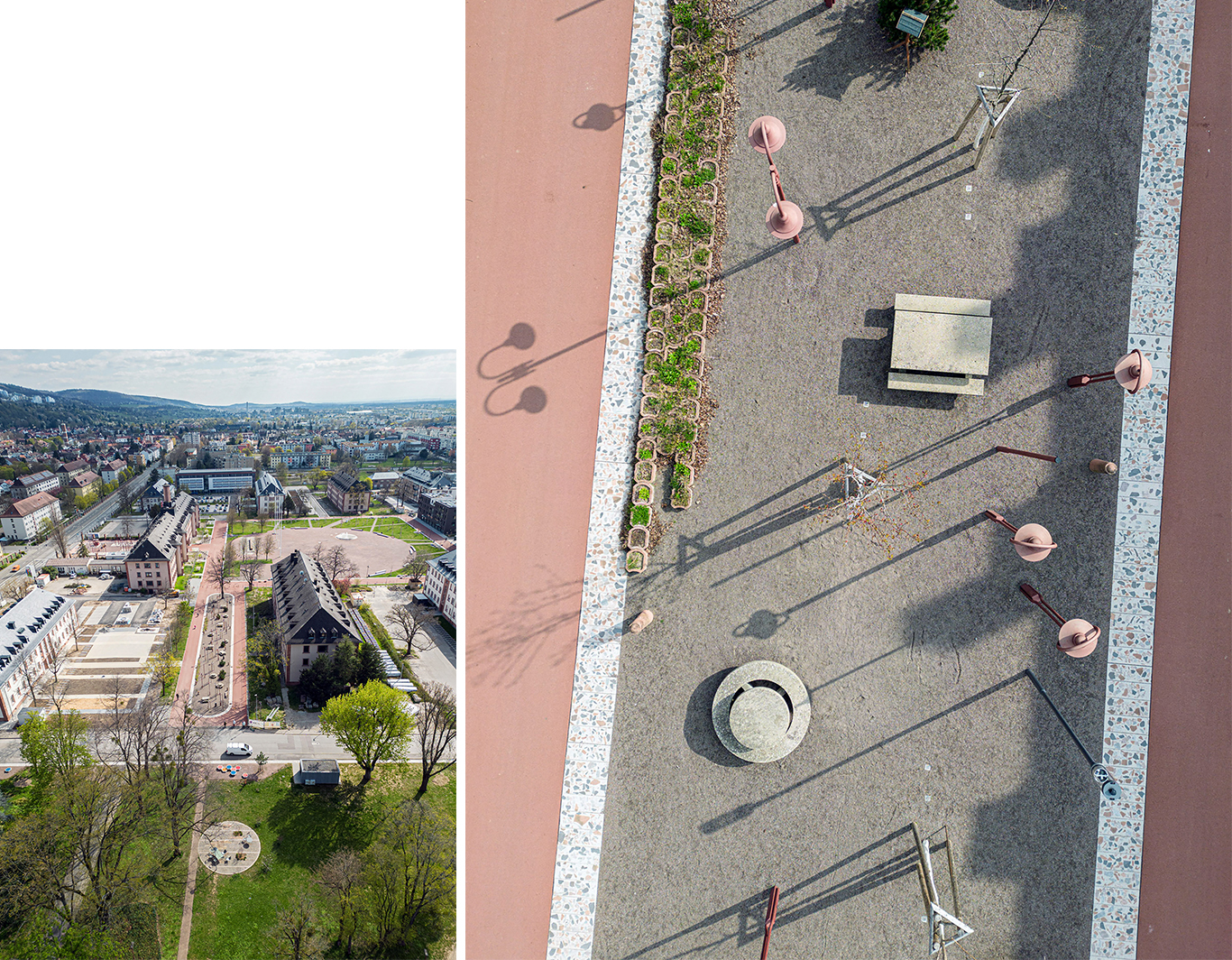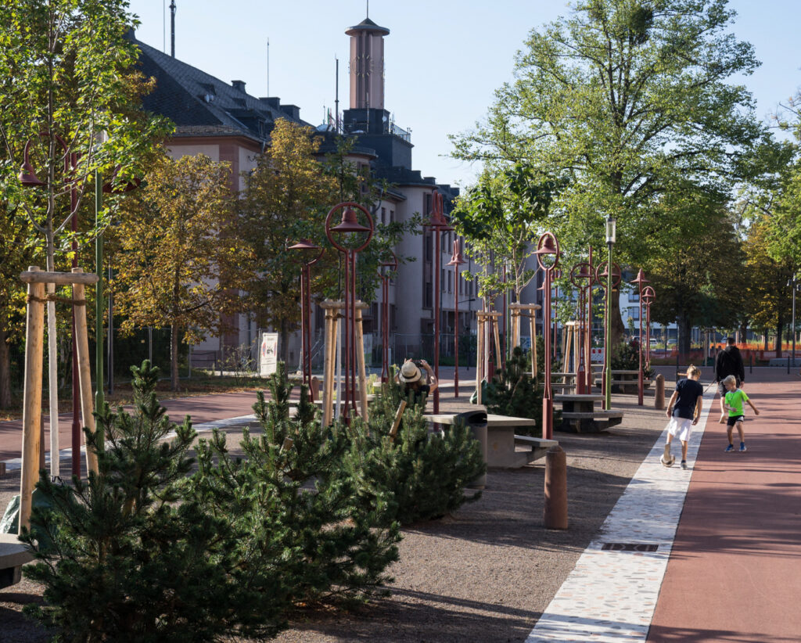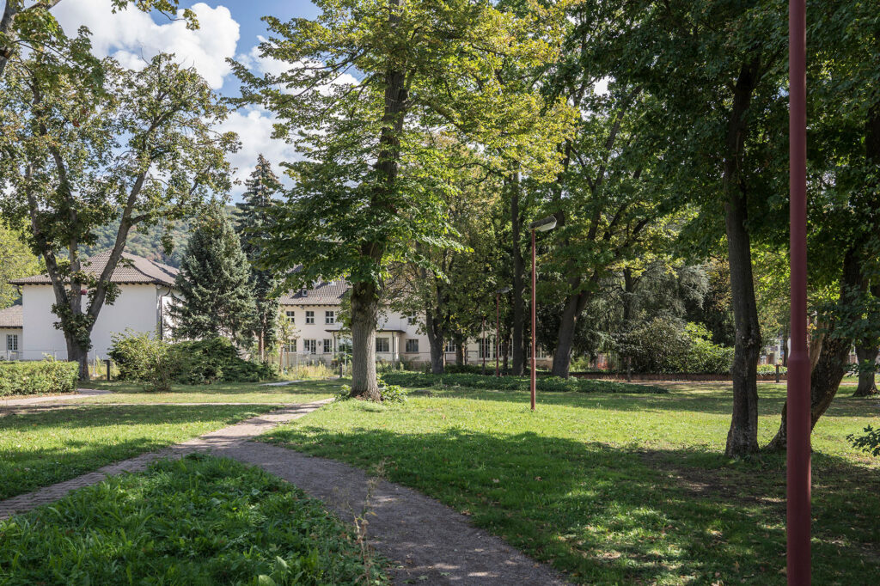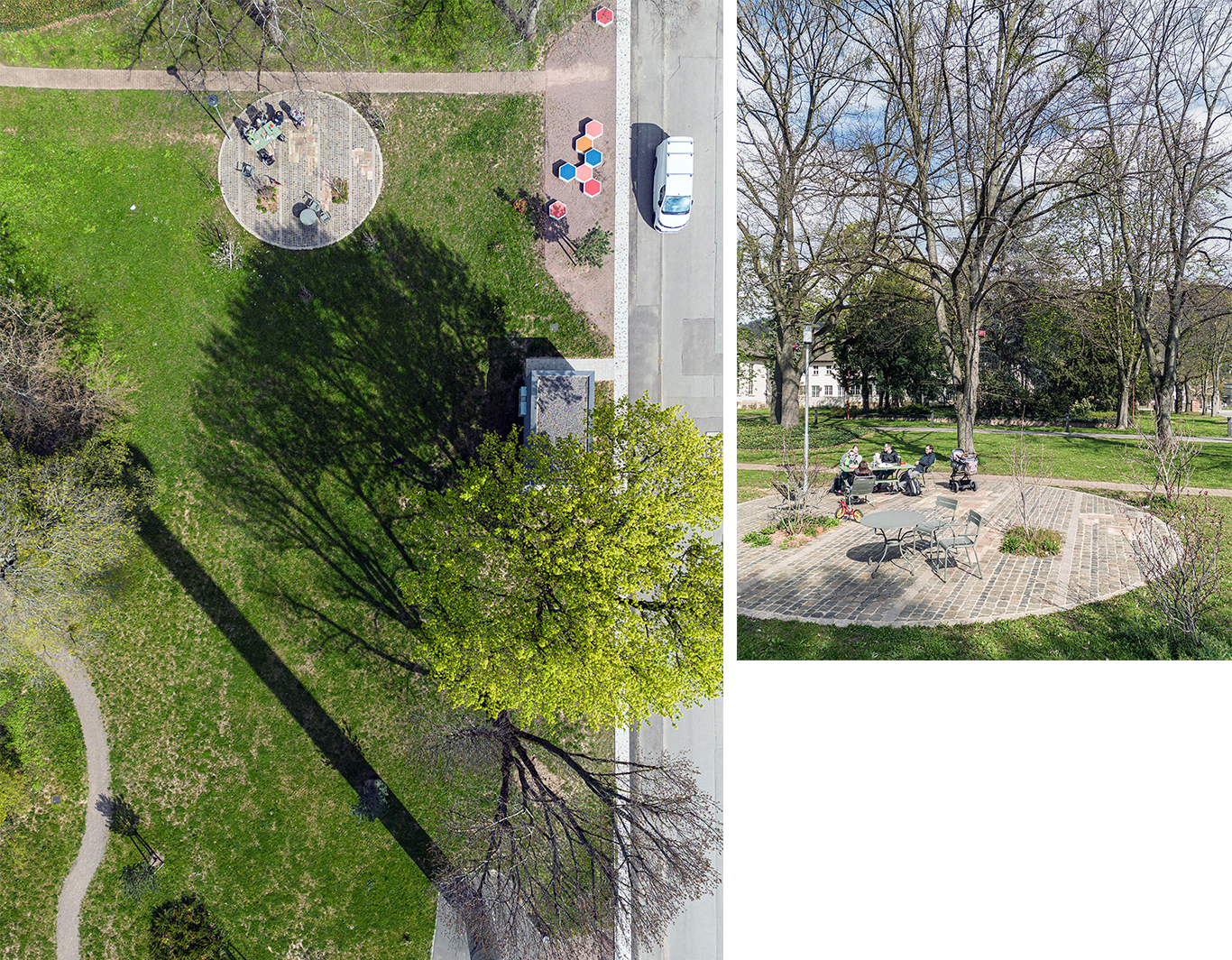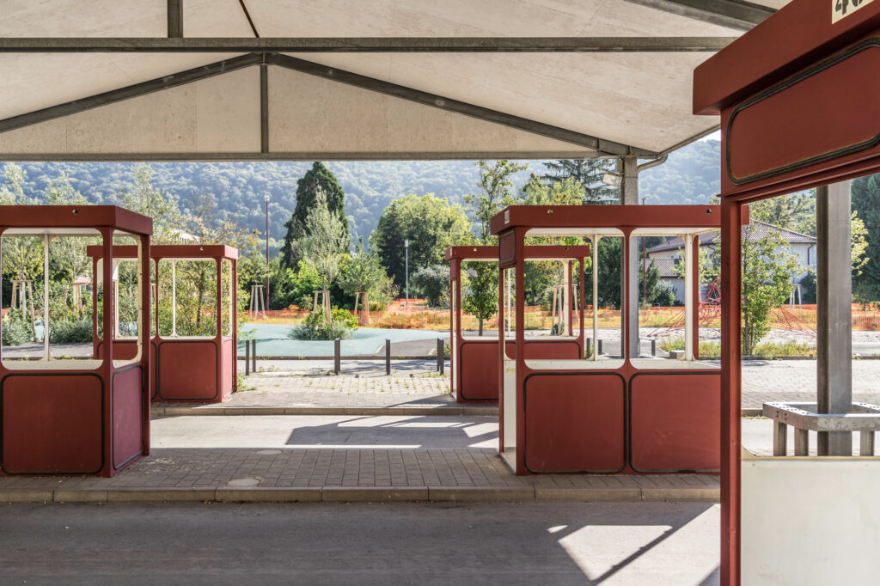Transformation of a military past
The military base of Campbell Barracks in Heidelberg were built by the German National Socialists and then transformed into US territory and finally into NATO’s European headquarters. Now the area is being transformed and integrated into civil society. As part of the IBA Heidelberg 2020 (International Building Exhibition) on the theme of the “knowledge city”, the historic barracks are to become a park of encounters.
The competition program called for a concept that would enable the layers of history to be experienced. The potent history of the site will remain part of its future identity; its new needs and the diverse demands for use will be met accordingly. This will create a new, site-specific open space with historic elements (parade ground, riding arena, street space, park, and interspaces) as a new identity-forming address for Heidelberg. In Studio Vulkan’s contribution, the historical, contextual, and social significance of encounters is staged on three levels: the net, the places, and the fabric.
The net brings people together. The street space is the most public place of a settlement. Freed to a large extent from transit traffic, the net as a lively space creates the potential for conscious and accidental exchange. Along the network, the various artefacts can be experienced in the sense of a memory lane. Differentiated and concise atmospheres unfold with each location. Woven into and framed in the connecting network, a variety of places with different atmospheres, meanings, and uses emerge: the places, the forum, the Bürgerpark, and the cultural market.
The fabric binds the buildings with their uses to the net and stimulates a lively exchange on the site. Within the area, the fabric designates the private open spaces between the net and the building. Through an intensive participatory process, a process-like future is secured for the Park of Encounters.
Location: Campbell Barracks, Römerstrasse, Südstadt Heidelberg, Deutschland
Competition: 2018, 1st prize
Realisation: 2018 – 2022
Client: Stadt Heidelberg, IBA Heidelberg
Planning: Robin Winogrond with Studio Vulkan Landschaftsarchitektur, Zürich; Faktorgrün, Freiburg; Denkstatt Sàrl, Basel; IBV Hüsler, Zürich;
Photography: Daniela Valentini
