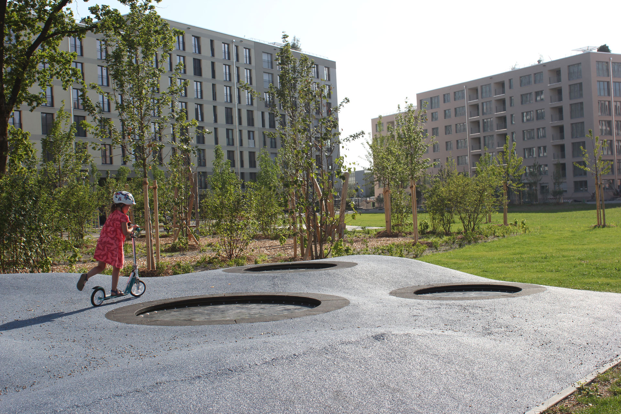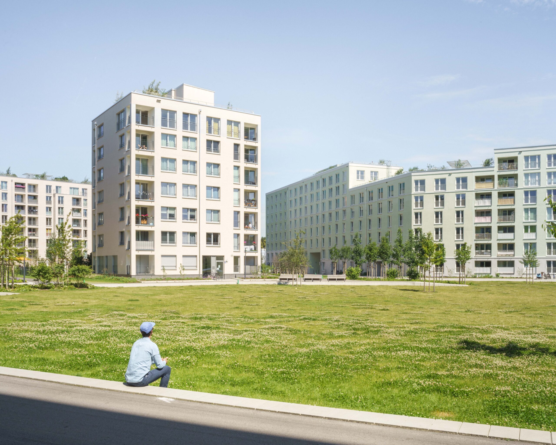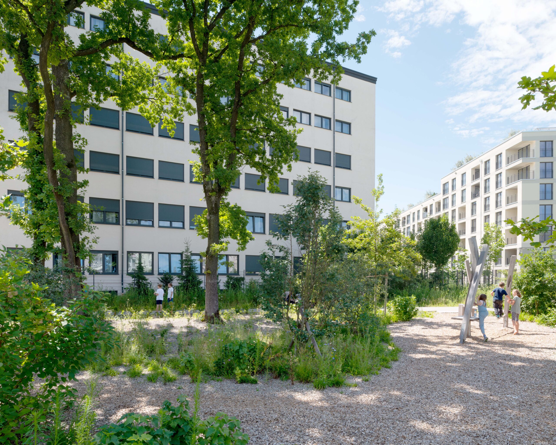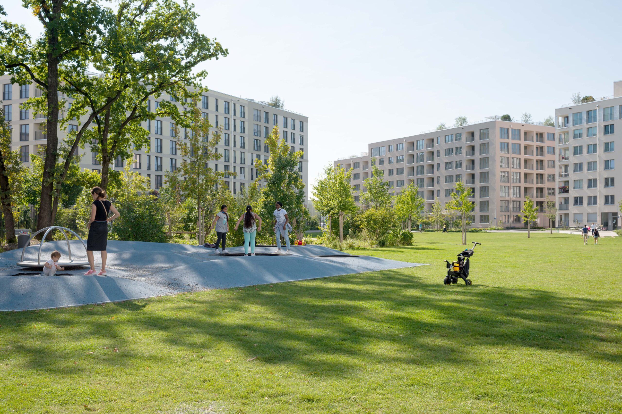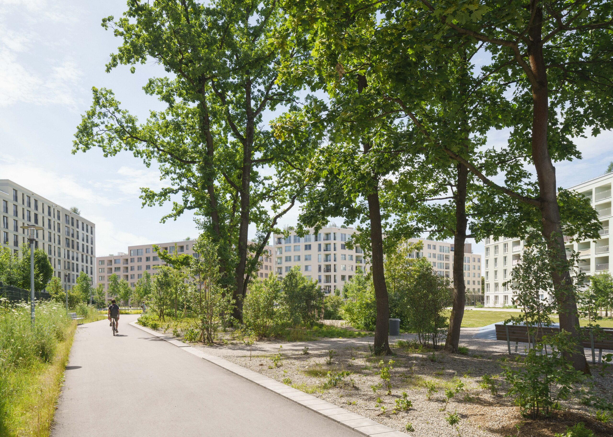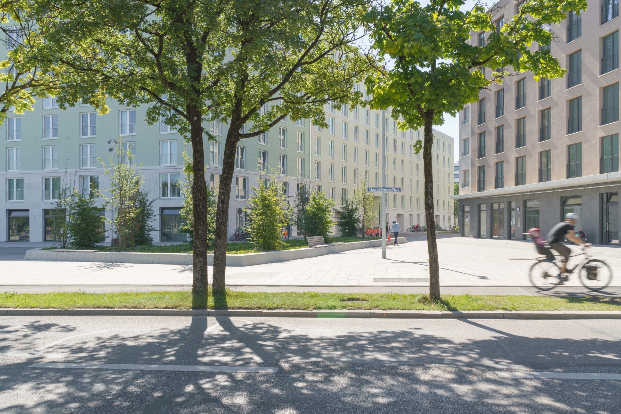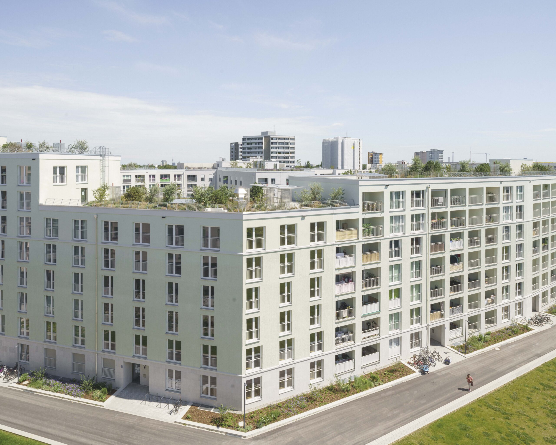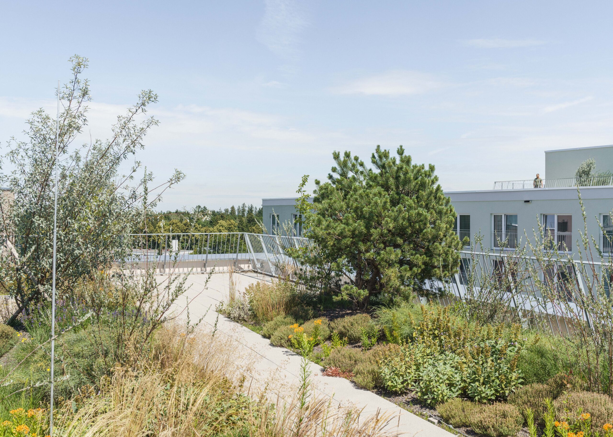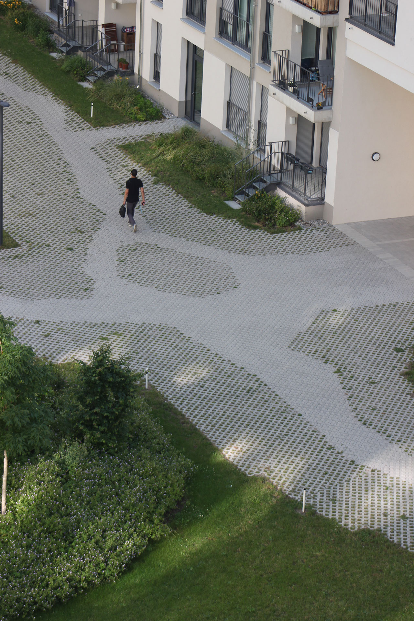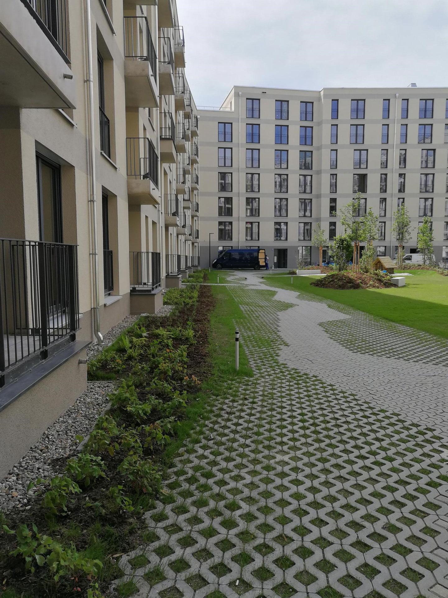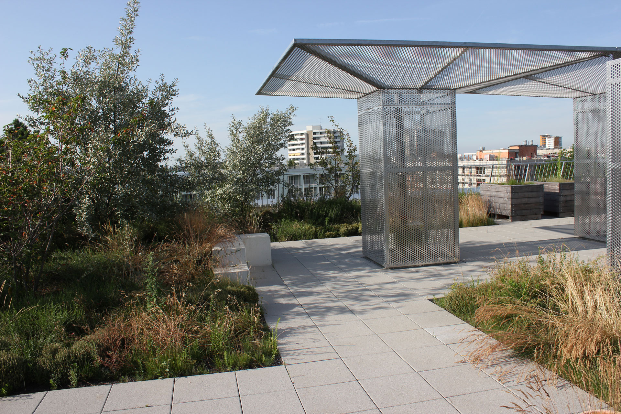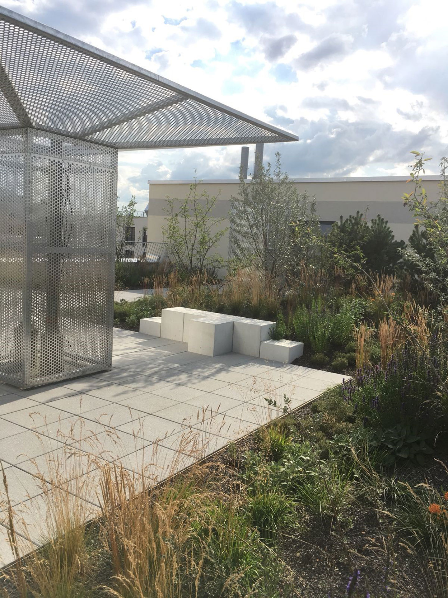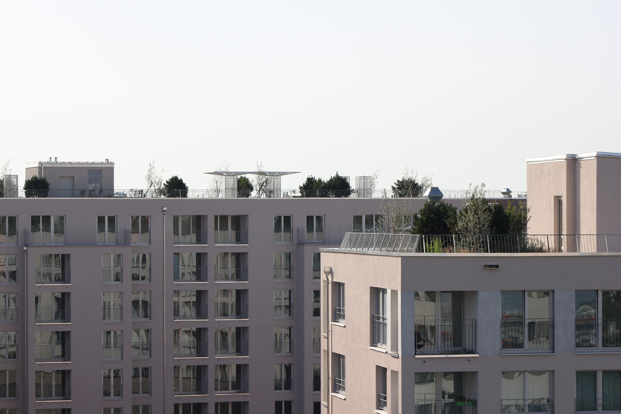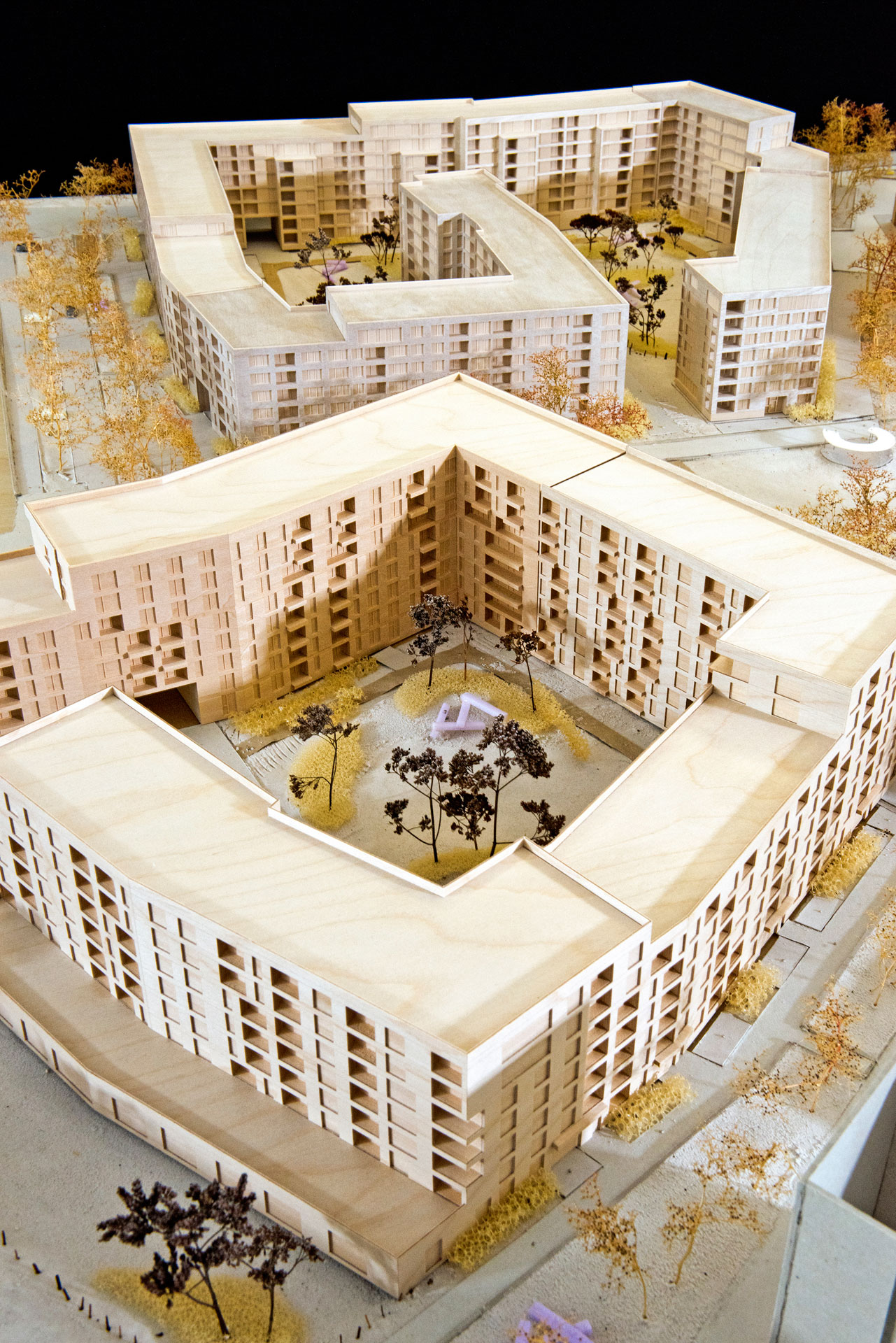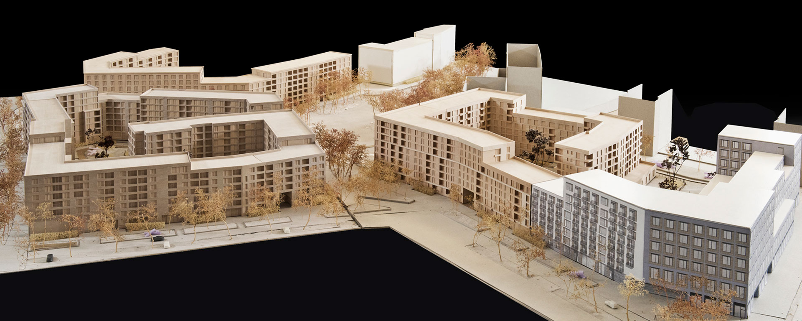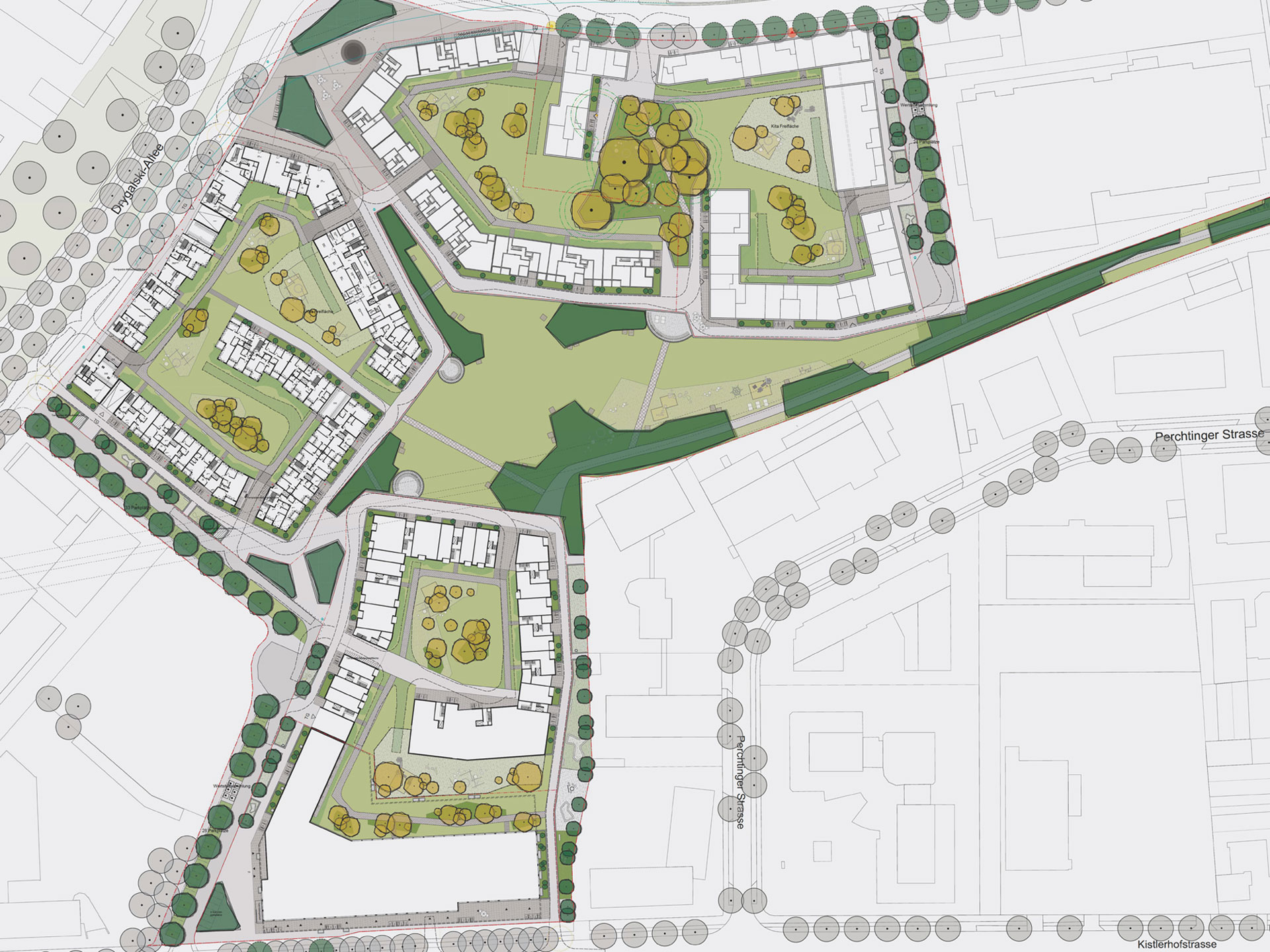Open space creates character
A star-shaped park is the most prominent feature of the new “am Südpark” development//project in Munich’s Obersendling district. In an area that is otherwise dominated by mostly commercial uses, the park’s form ensures that it does not become a self-contained island. The park dovetails//meshes//interlocks with the surrounding open-space structures and connects to primary non-motorized transport links, thus becoming an important hub in the everyday life of the new quarter and the district of Obersendling as a whole.
The park itself is spatially bounded by a peripheral edging strip that differentiates it from the surrounding context as a clearly legible public open space. Dense groupings of trees inspired by the vegetation of the neighboring Sendlinger Forest form a spatial mise en scène to the newly built edges of the housing directly behind. Gathering places designed much like raised “pulpits” are strategically positioned along the park edge, offering a variety of unique views out over the park and into the surroundings.
A wide-open meadow forms the new center. Set slightly lower than the surrounding buildings, the neighborhood gathers here for activities like barbecue parties in summer or soccer games on Sunday afternoons.
Verdant inner courtyards and communal roof terraces round out the variety of open spaces in the dense urban quarter. Here, instead of hiding the requisite elements of infrastructure, they are given a positive interpretation that reinforces the identity of the open spaces. A carpet of grass pavers, for instance, not only serves as vehicular access for the fire department; as markings on the ground within the courtyards, it also enhances the image of the surrounding neighborhood when seen by onlookers and passersby.
And by sheathing the ventilation shafts with metal mesh, identity-giving plant features and shade-giving pergolas that serve as meeting points for the residents are created on the roofs.
Location: Boschetsriederstrasse / Ecke Drygalski-Allee, Munich, Germany
Area: 8.1 hectares
Competition: 2013
Urban development framework: 2014
Project-related development plan: 2014–15 (implementation phase from 2015)
Client: BO 143 Projekt GmbH & Co Kg
Landscape: Studio Vulkan
Urban development: von Ballmoos Krucker Architekten AG, Zurich
Urban planning: Albert Speer & Partner GmbH, Frankfurt
Architecture: 03 Architekten GmbH, Munich; Lanz Architekten, Munich; KSP Architekten, Munich
Model Photography: Felix Steck
