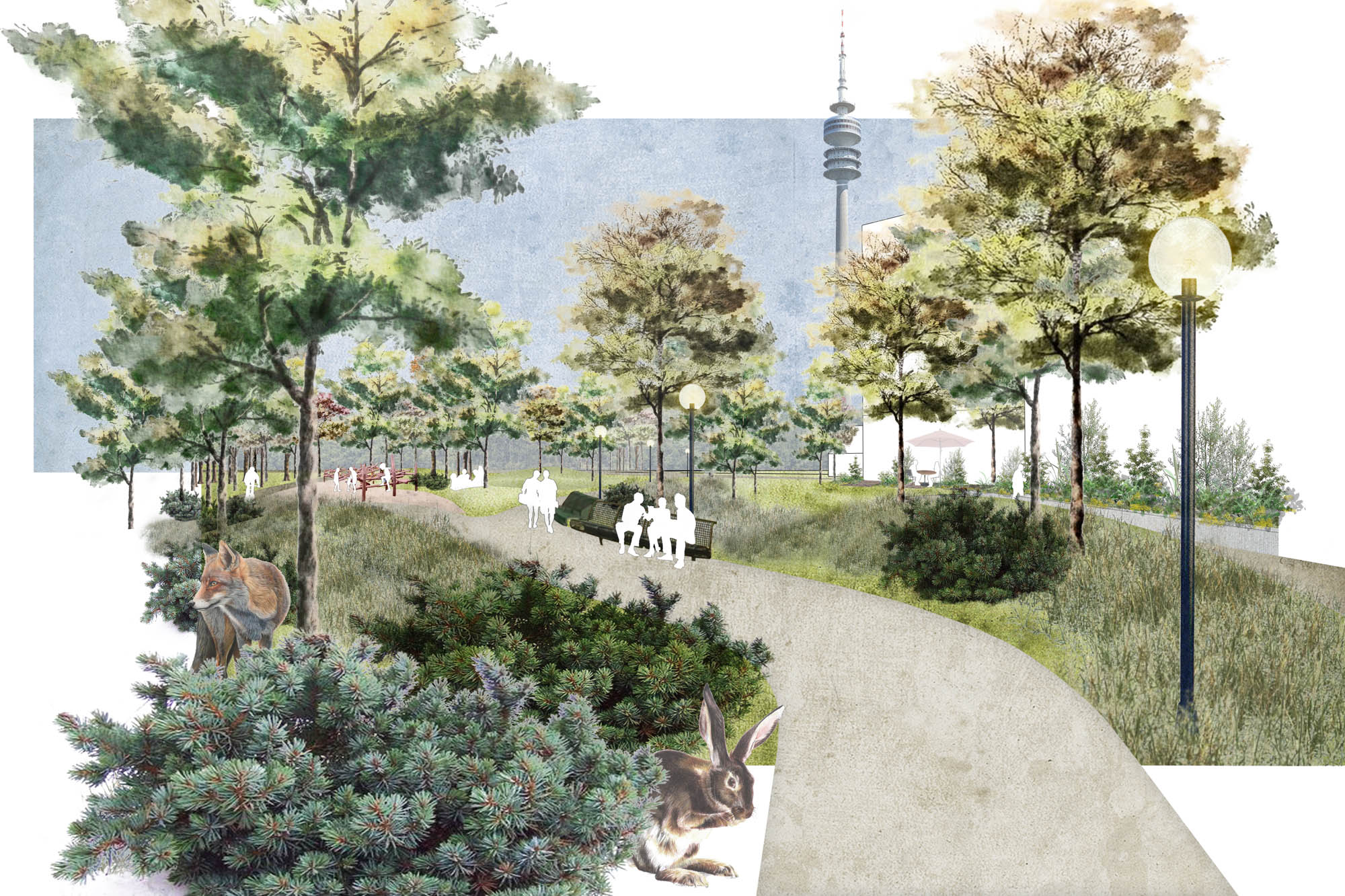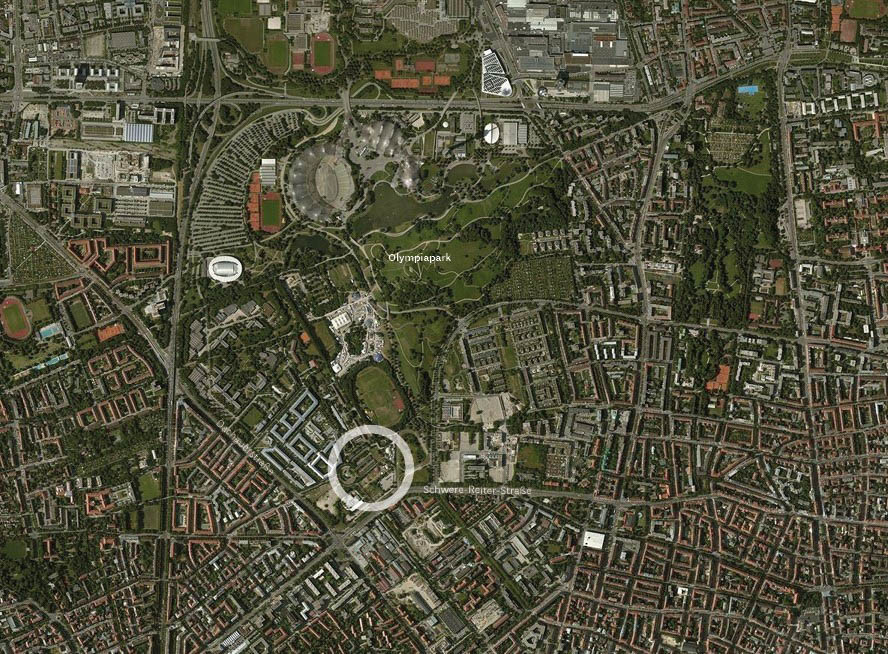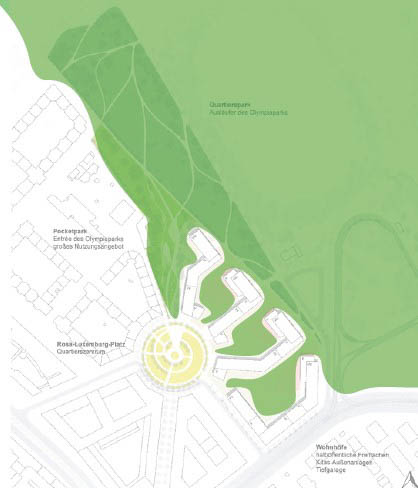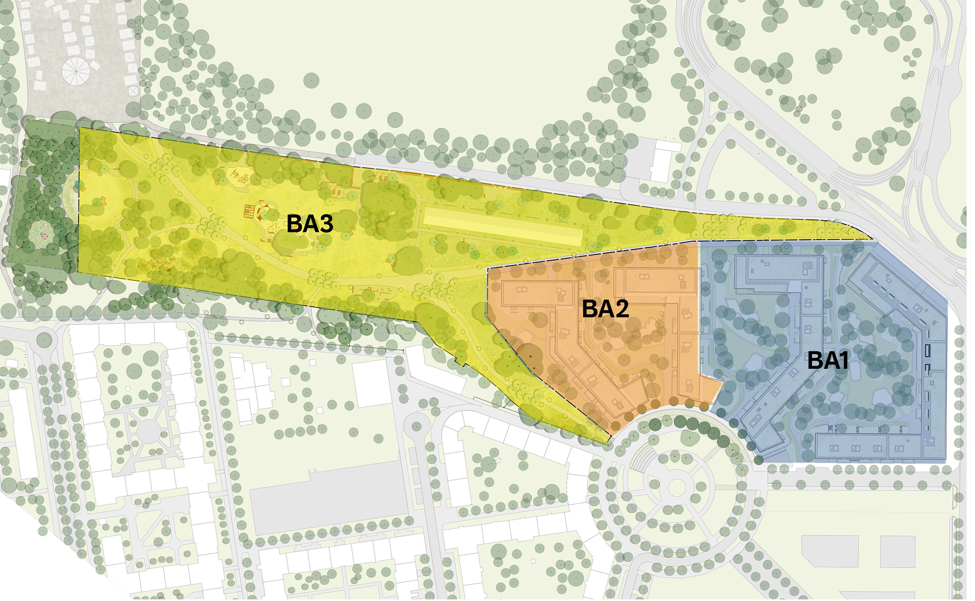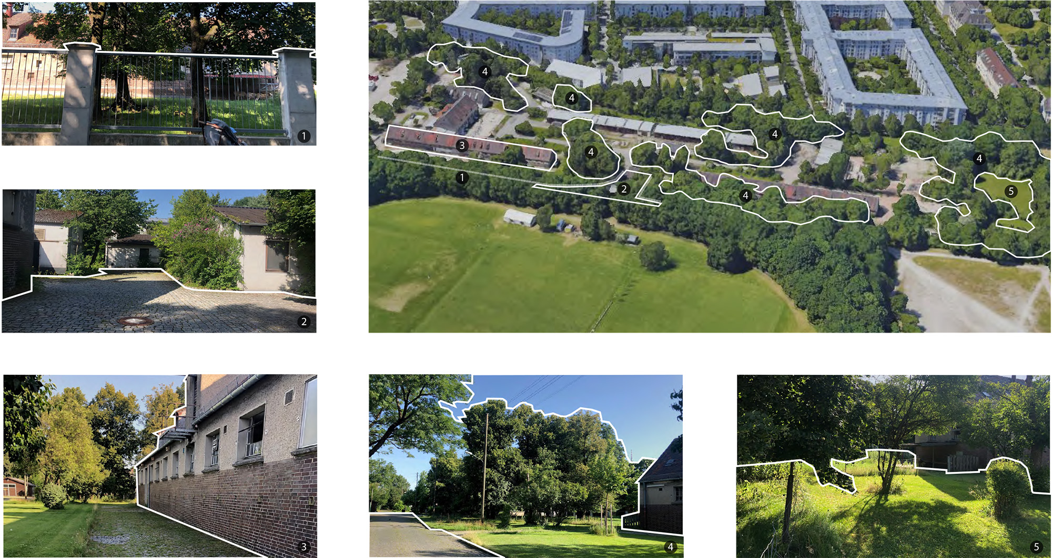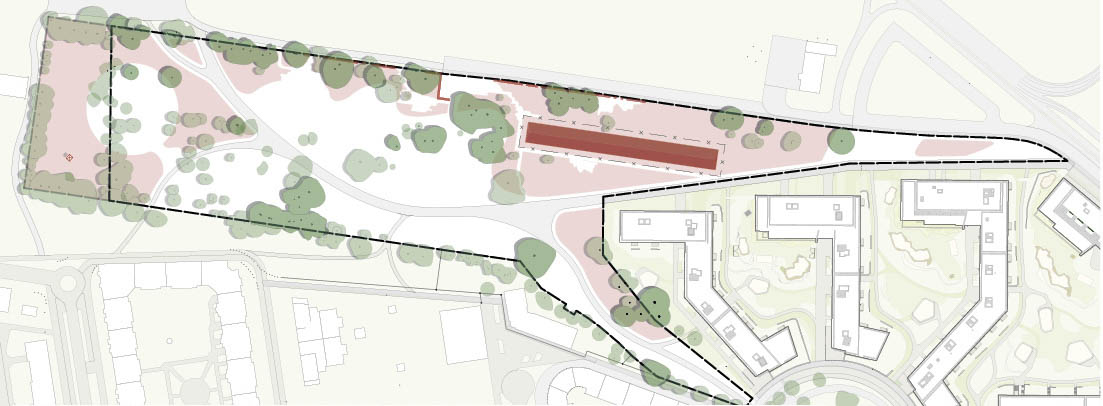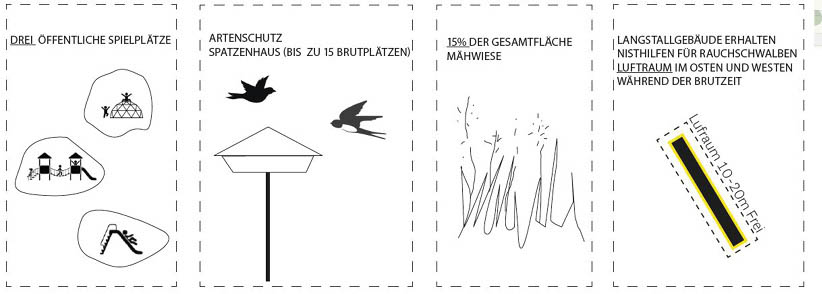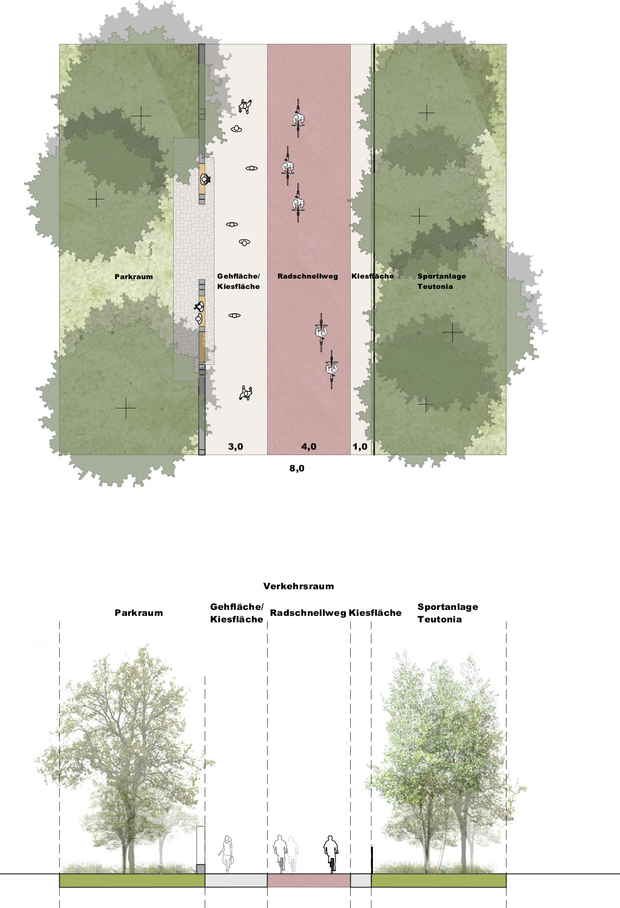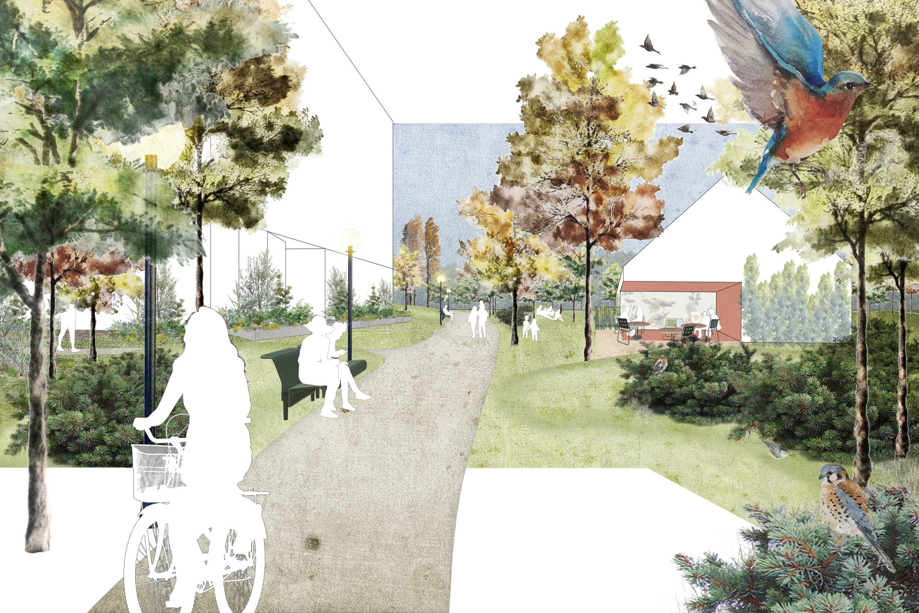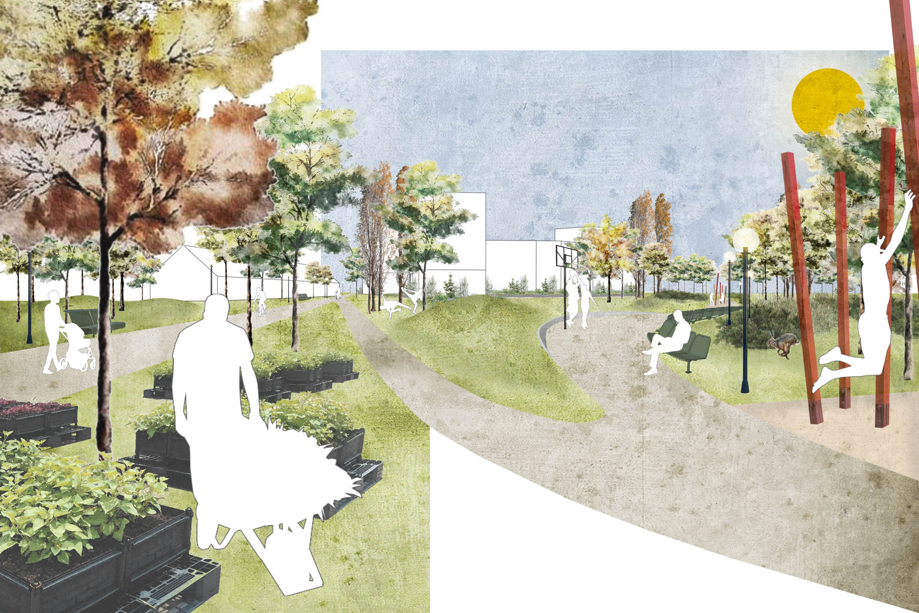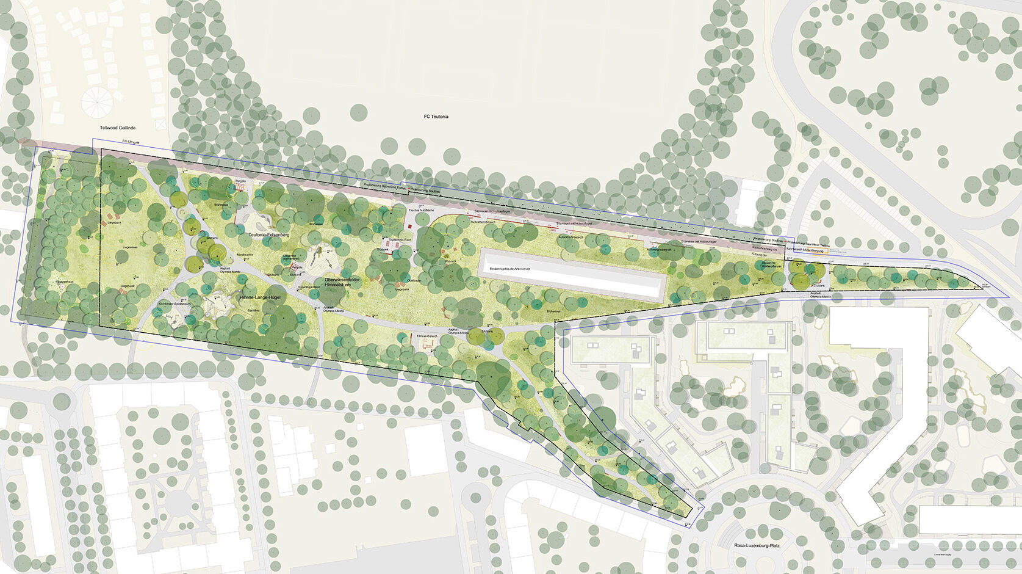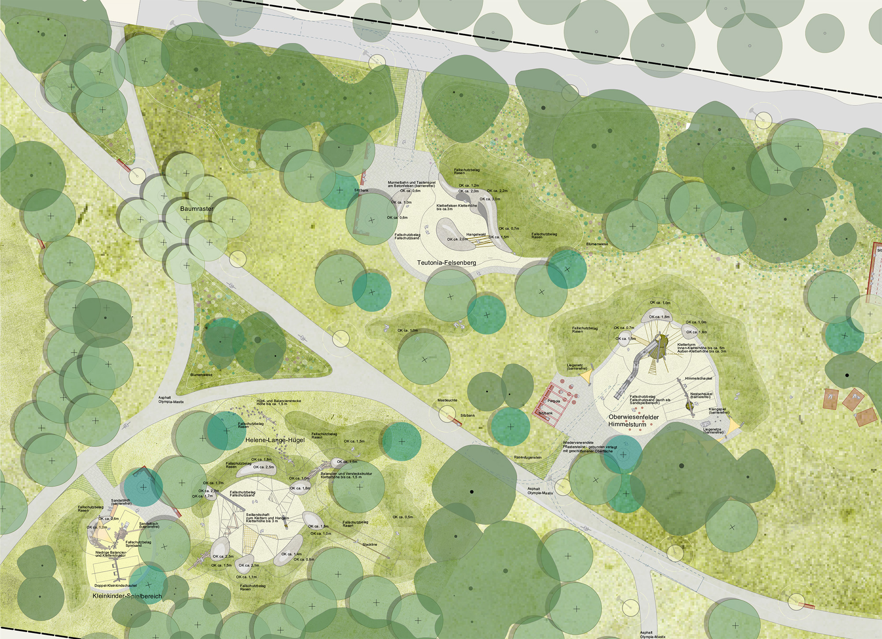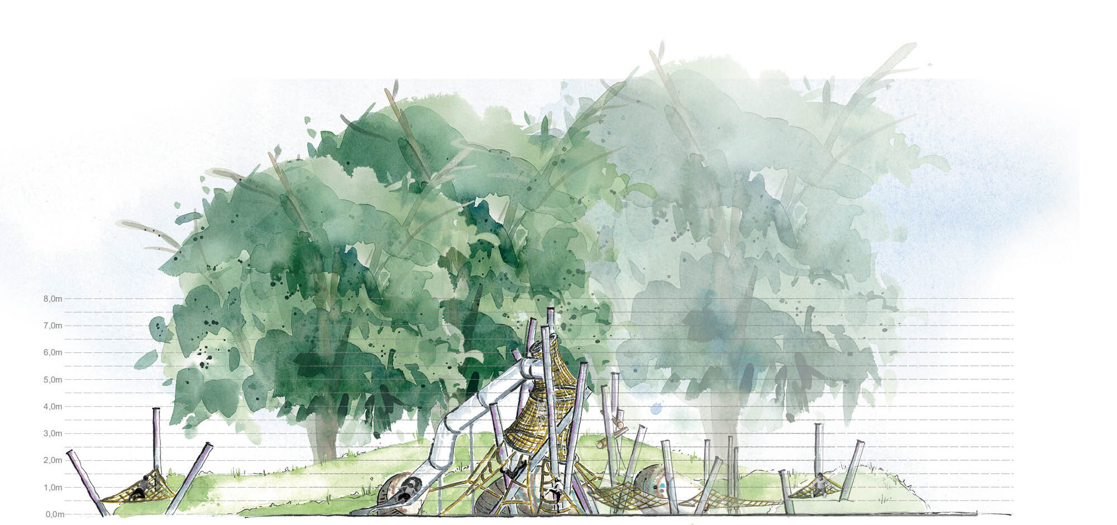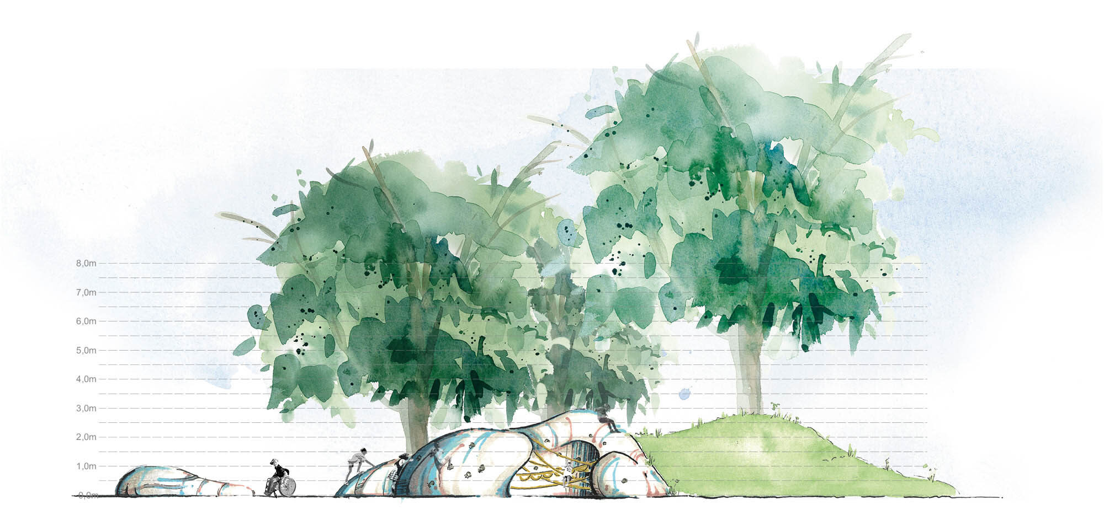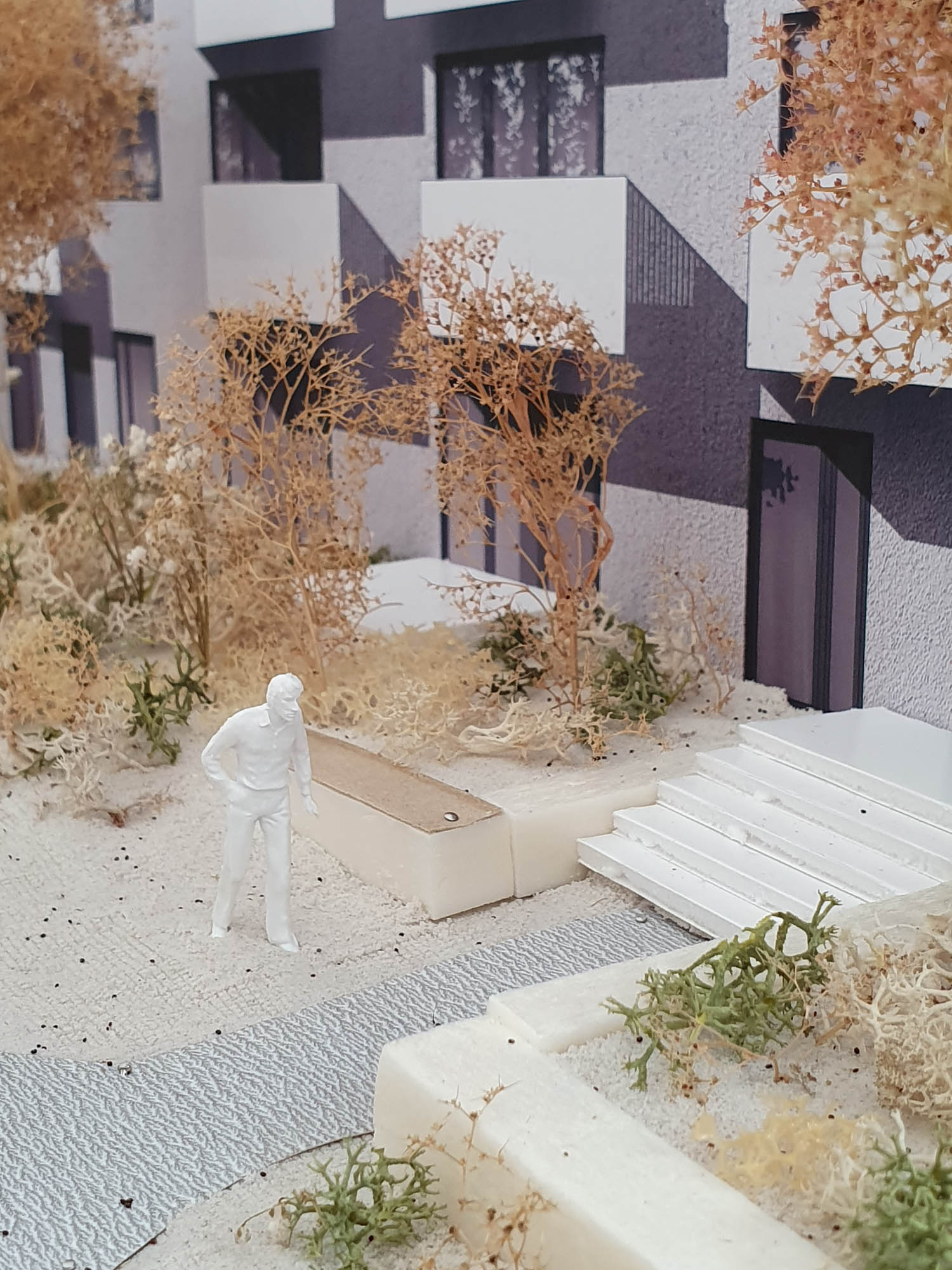Gentle hills, flowing paths and open lawns – Munich`s Olympic Park is considered a synthesis of architecture and landscape architecture. In the south-western extension of the park, which has been a listed building since 1988, the southern Oberwiesenfeld has developed from a barracks area used for military purposes, to a teaching and testing facility of the veterinary faculty of Ludwig Maximilian University, to a new residential quarter with public parkland. Each of these eras has left its traces – impressive tree population, walls, hedges, fences, existing paved areas and individual stable buildings – the silent witnesses of time also tell exciting stories of the past in the open space.
The new residential complex creates a spatial closure of the Olympic Park to Rosa-Luxemburg-Platz and Schwere Reiter Straße. The Olympic Park with its open, democratic design principles of the 1970s forms the design backdrop for a new setting. A flowing topography takes up the slightly curved paths and guides from the Olympic Park via the new public green space into the residential courtyards. With Olympia mastics, the typical lighting and seating elements as well as colour references, the design language of the famous neighbour is taken up and extended into the new residential quarter in a contemporary interpretation.
In addition to new usage niches, various relics of past eras are embedded in the basic design of the new park. Access and recreation areas are paved with the existing natural stone and old enclosure walls are reinterpreted as contemporary seating furniture. Existing stable buildings will be preserved as nature conservation objects and valuable tree population will be secured. The various current and historical layers of open space design overlap to create a sustainable park for all.
Location: Schwere-Reiter-Straße, München
Realisation: 2021 – 2025
Client: Stadibau Bayern mbH, Landeshauptstadt München
Architecture: léonwohlhage Architekten GmbH
Visualisation: Studio Vulkan Landschaftsarchitektur
